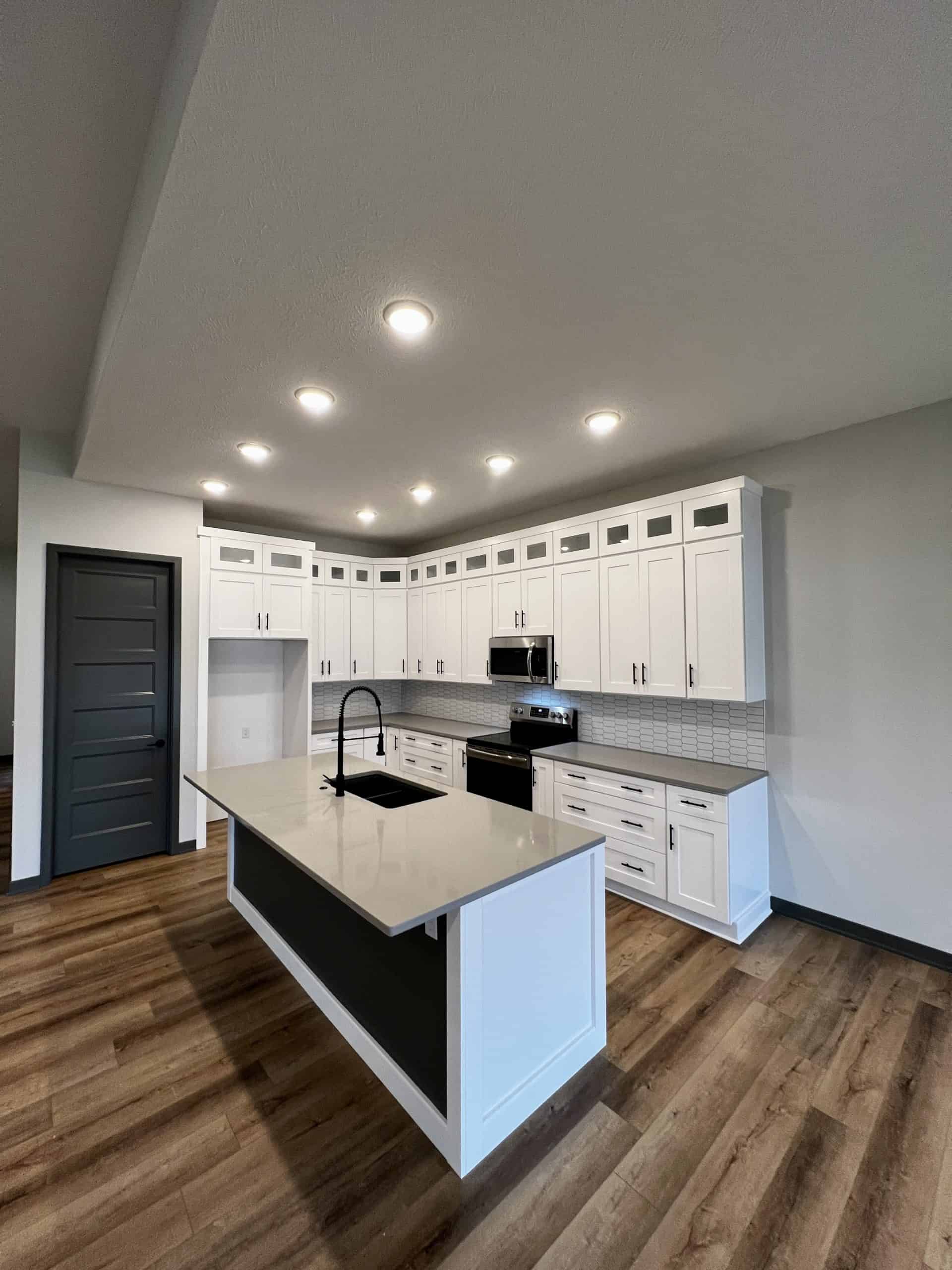Welcome to the distinguished Jackson! This is one of Vinton Homes' largest floor plans! This home features many upgrades, including ten-foot ceilings in the main living area, an open concept with a large kitchen and island, including an unbelievable hidden panty. Upgraded cabinets throughout. The main floor is a split floor plan with a private primary suite on one side and a staircase in the rear of the home. The walkout basement offers an additional two bedrooms, an exercise room, a massive living area, and a bar. The two large unfinished areas are great for storage! Oversized windows, full sod and sprinklers, high-efficiency HVAC, 100% Hardie siding, a one-year builder warranty, and much more!
- 5 Bedrooms
- 3 Bathrooms
- Main Square Feet: 1991
- Finished Basement:
- Basement Square Feet: 1666
- Total Square Feet: 3657
I'm Interested in More Information

