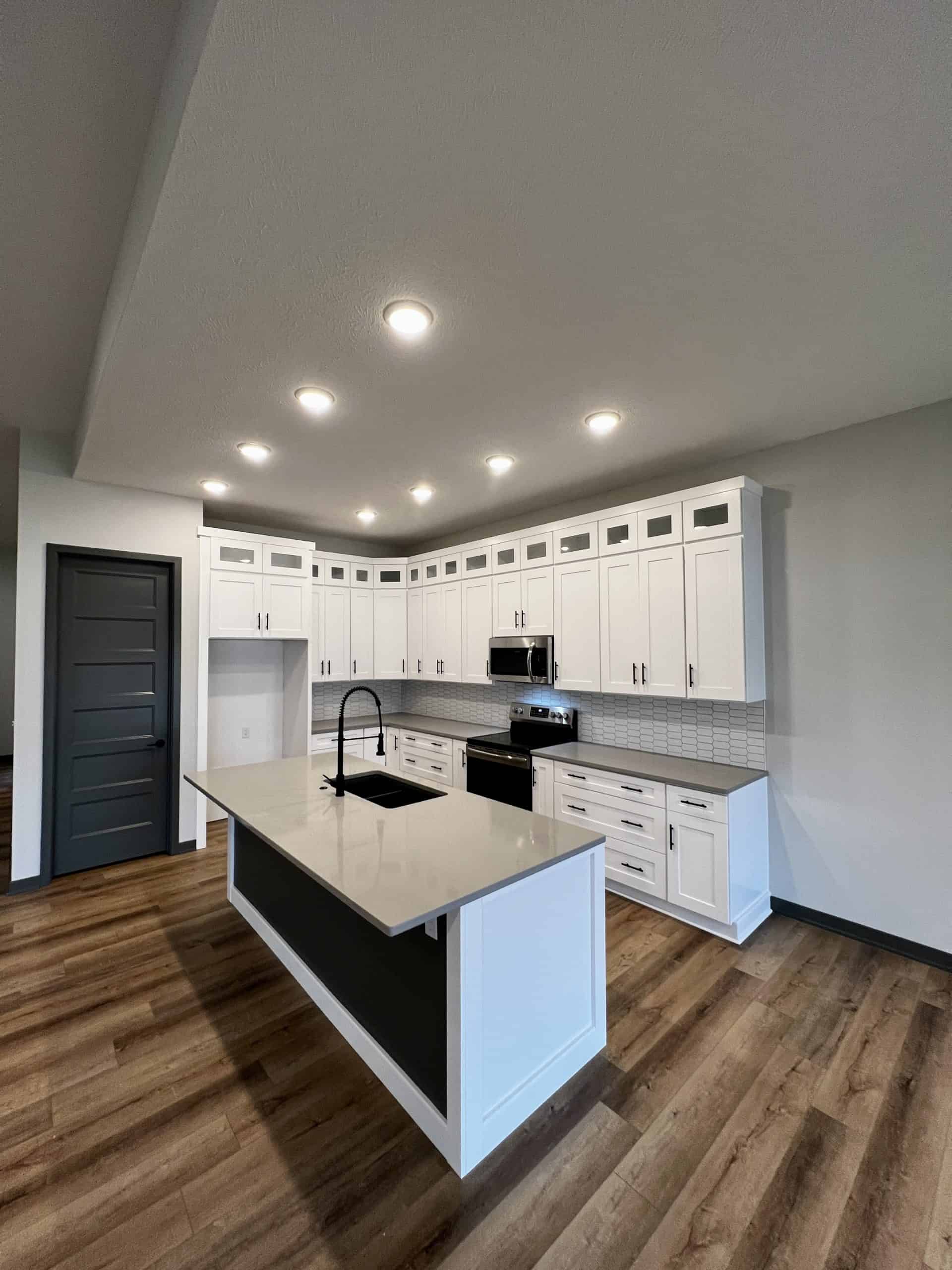Introducing the highly-functional Juniper floor plan. On the main floor, discover three bedrooms and two baths within an open concept layout. The primary suite impresses with double vanity sinks, a walk-in shower, and a spacious walk-in closet. Downstairs, enjoy three additional bedrooms, a bathroom, and a large open area complete with a bar. This walkout is situated on a treed lot! Including full sod and sprinklers, high-efficiency HVAC, and 100% Hardie siding, backed by a one-year builder warranty.
- 6 Bedrooms
- 3 Bathrooms
- Main Square Feet: 1740
- Finished Basement: Yes
- Basement Square Feet: 1094
- Total Square Feet: 2834
I'm Interested in More Information

