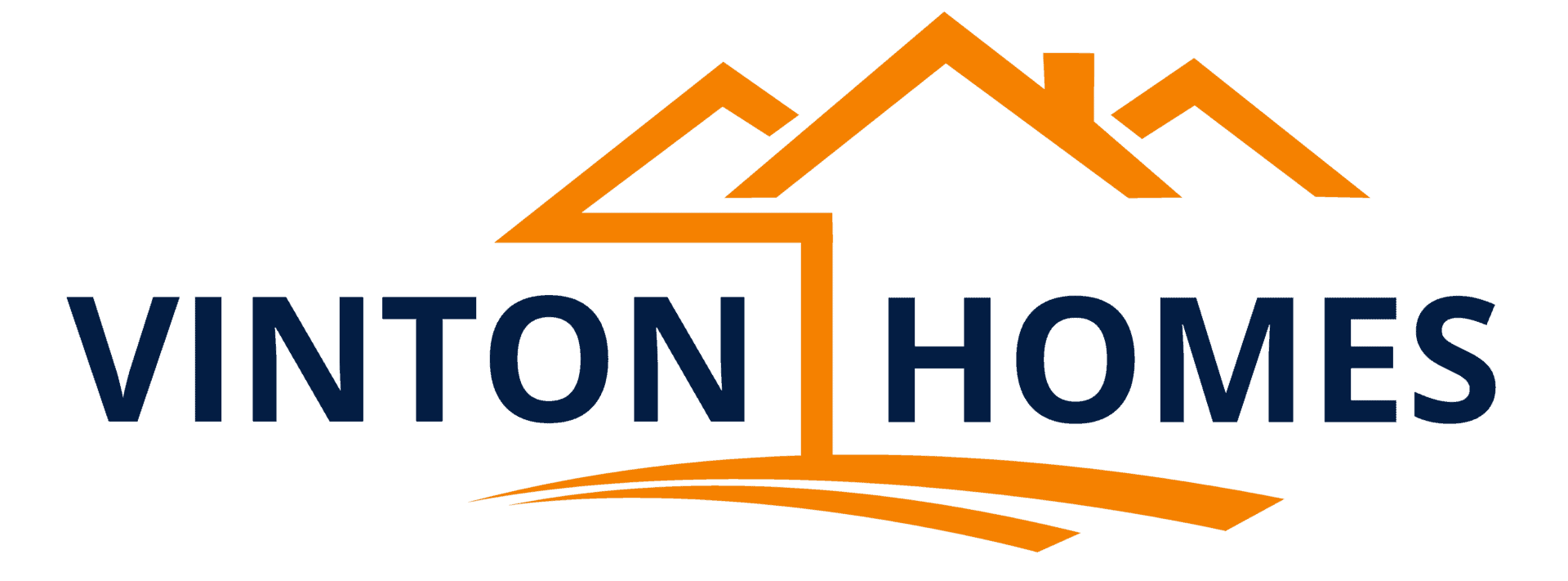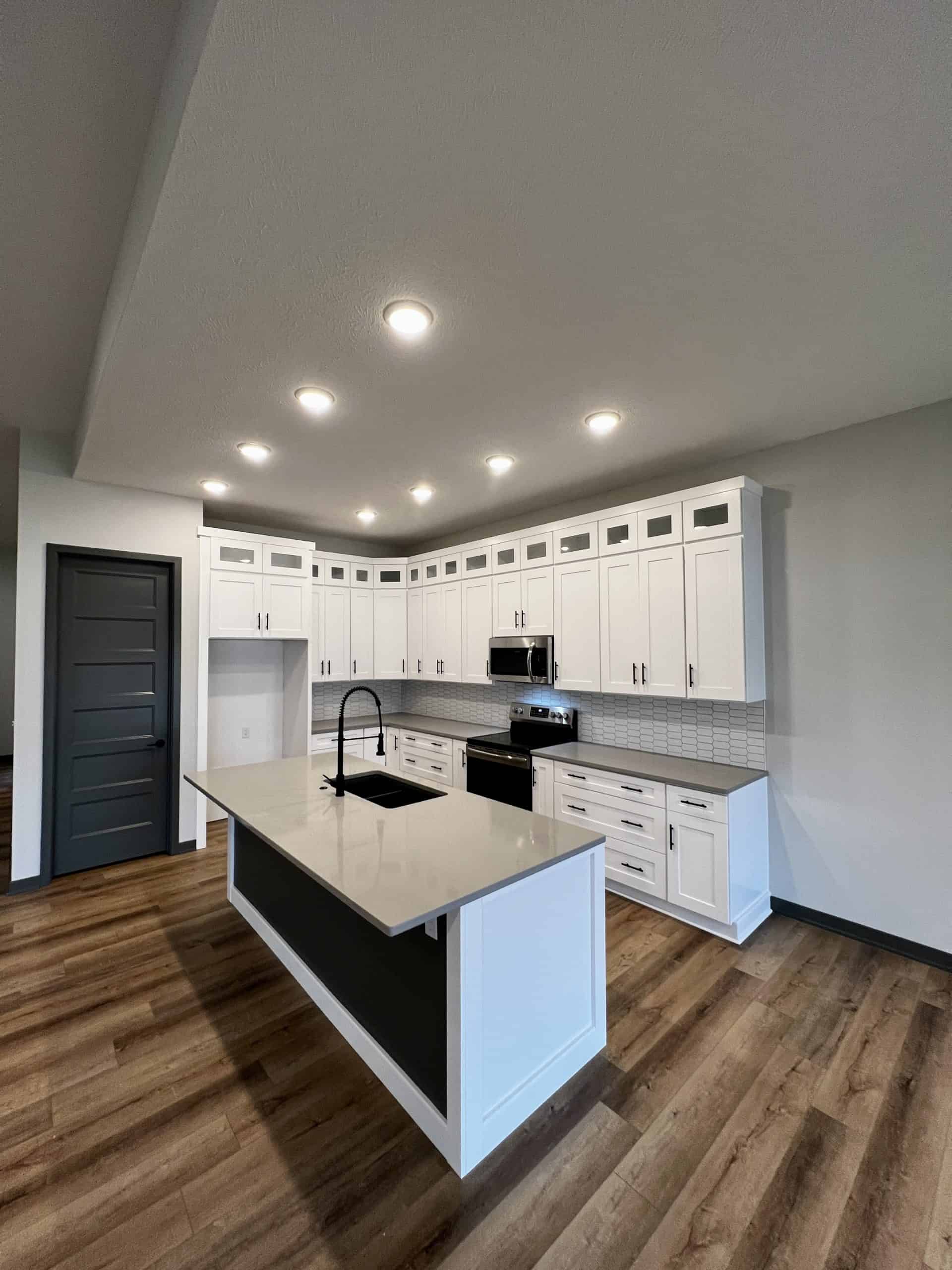Superior Quality Materials
We use only top-tier building materials to ensure that your new construction Omaha home is built to last. Every component, from energy-efficient windows to durable framing, is chosen for performance, longevity, and aesthetics. Our trusted suppliers provide high-end finishes, ensuring your home not only looks stunning but stands the test of time.


