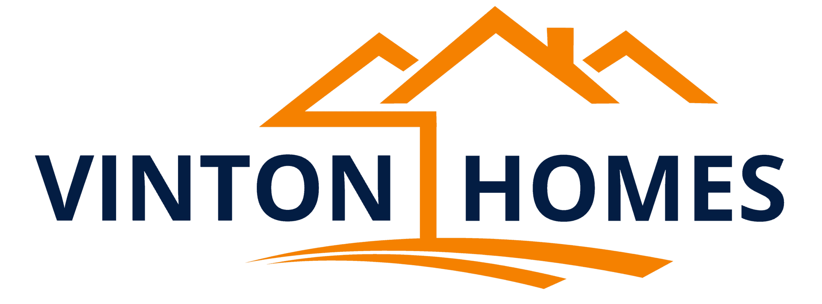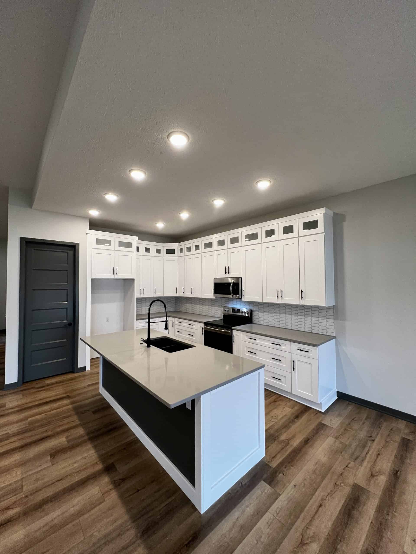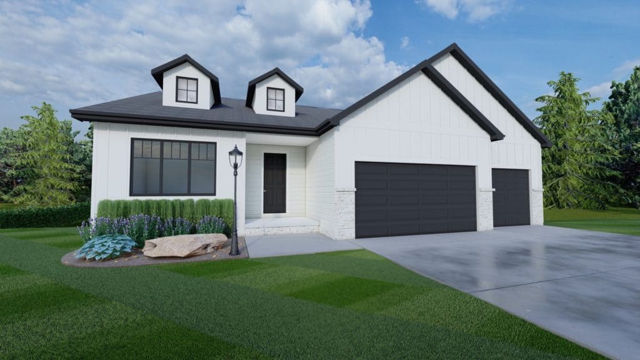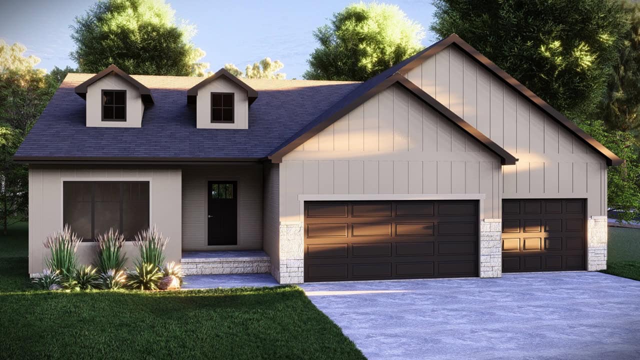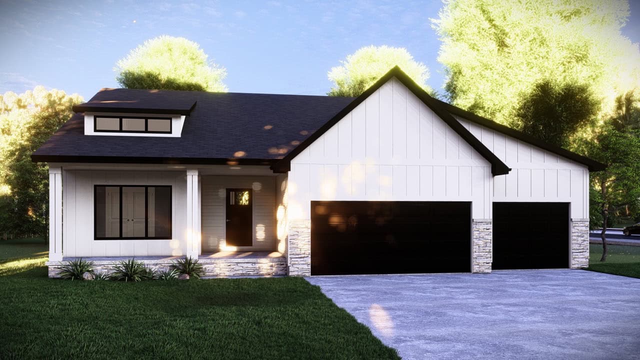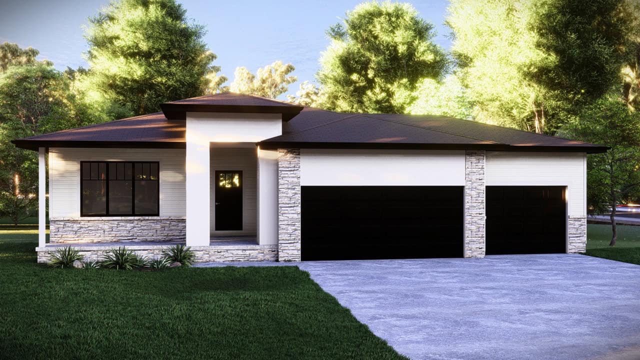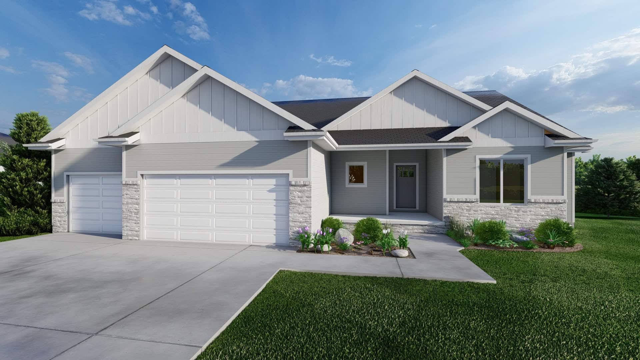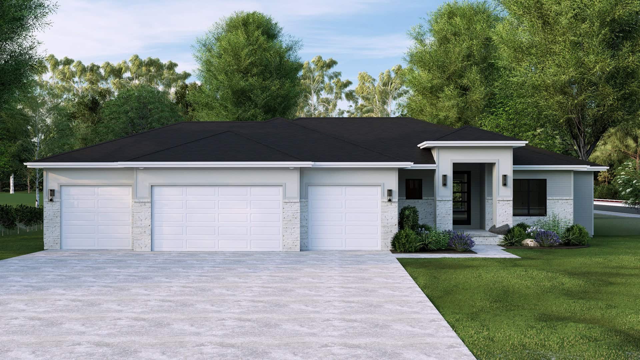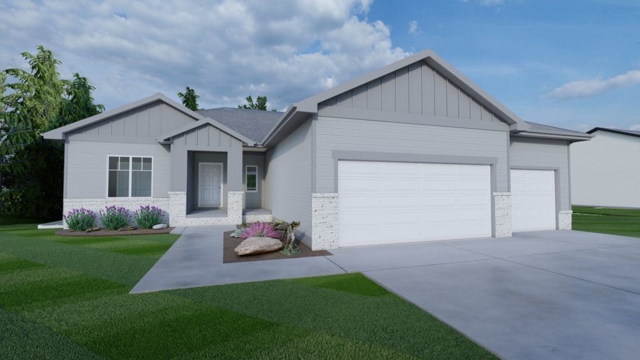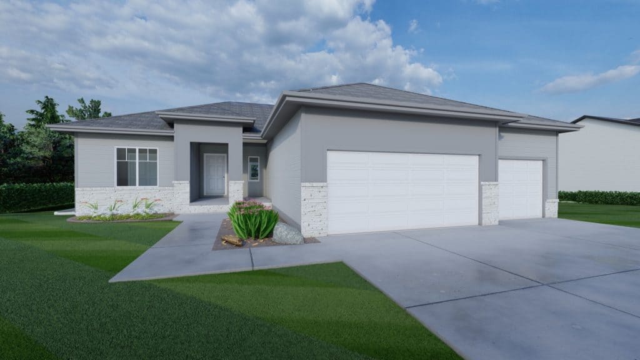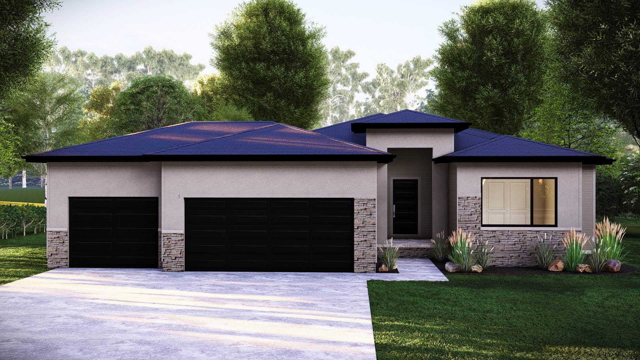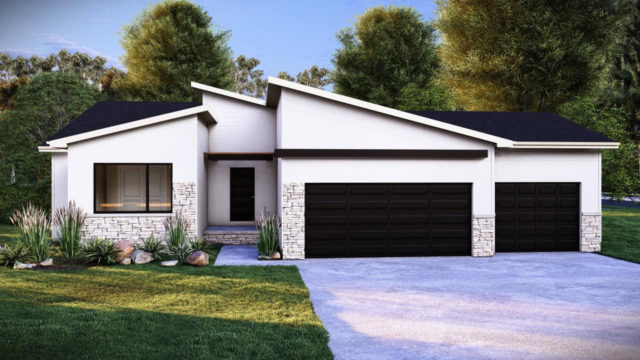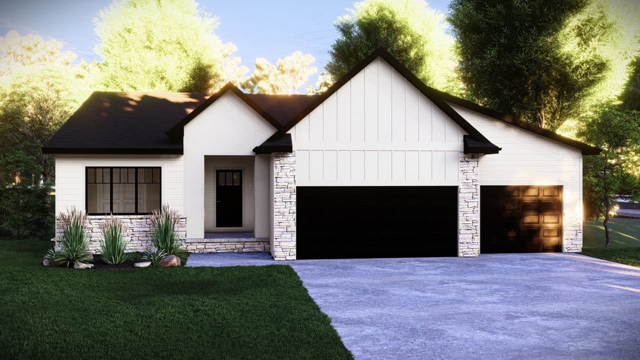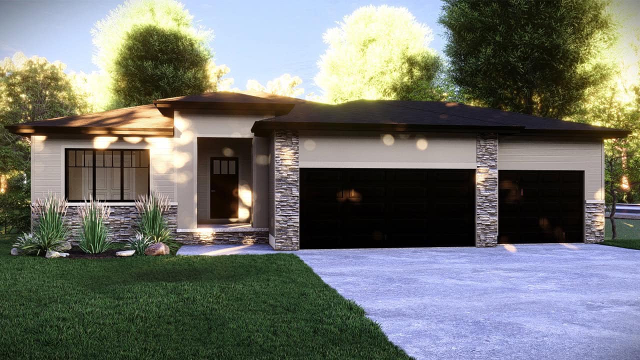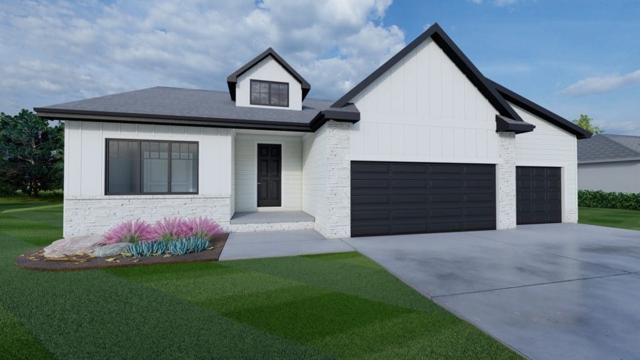What We Build
Vinton Homes was created to meet the demand for attainable semi custom homes in Omaha, Gretna, and Elkhorn, NE. Our innovative “pop-up shop” concept allows us to deliver new constructions in Omaha faster than traditional custom builds, offering a seamless blend of efficiency and designer quality.
With floor plans ranging from under 1,700 sq. ft. to nearly 2,000 sq. ft., each home is thoughtfully designed with high-end finishes chosen by professional interior designers. This process removes the stress of selecting every detail while ensuring a sophisticated and cohesive look.
For homebuyers who purchase before final selections are made, we provide the opportunity to personalize certain finishes from a curated selection. This balance of customization and convenience allows homeowners to enjoy a tailored living space without the complexity of a fully custom build.
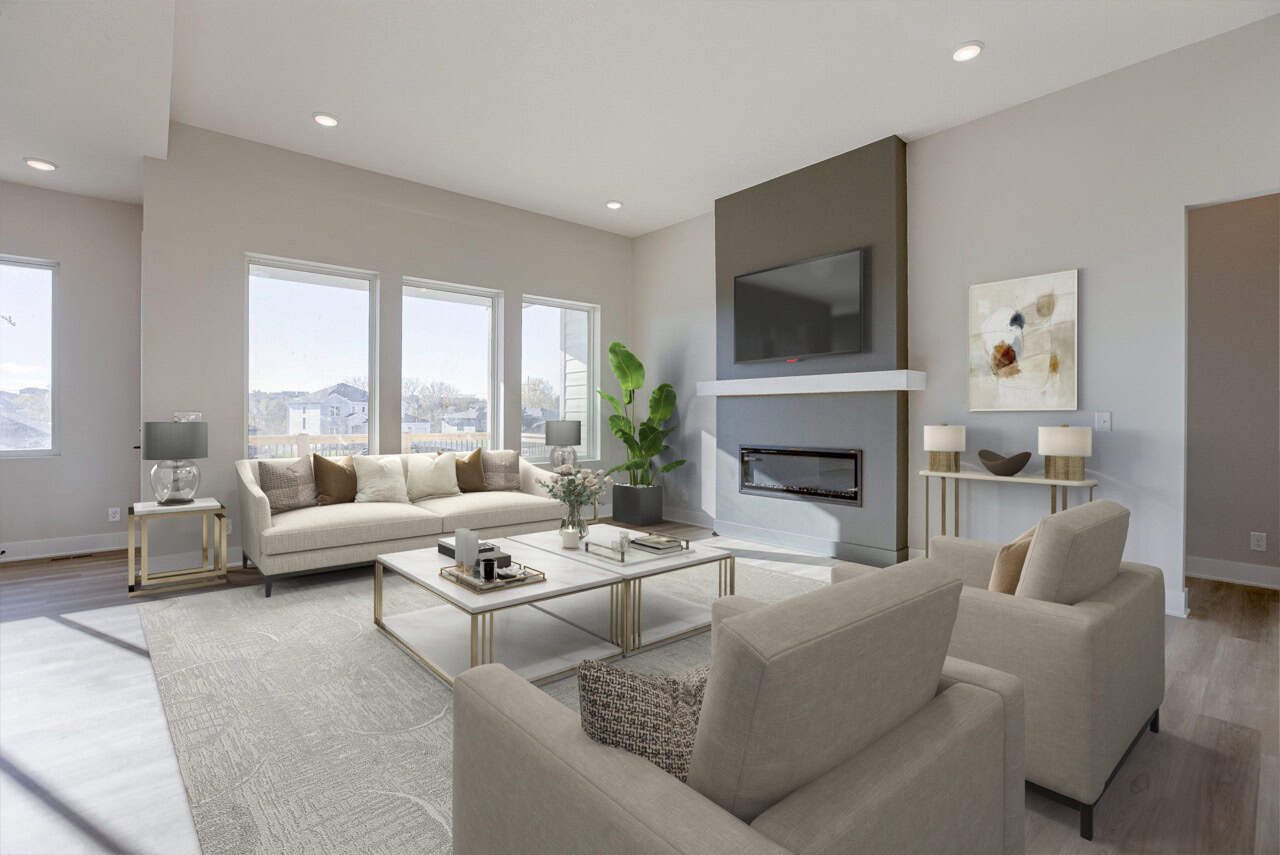
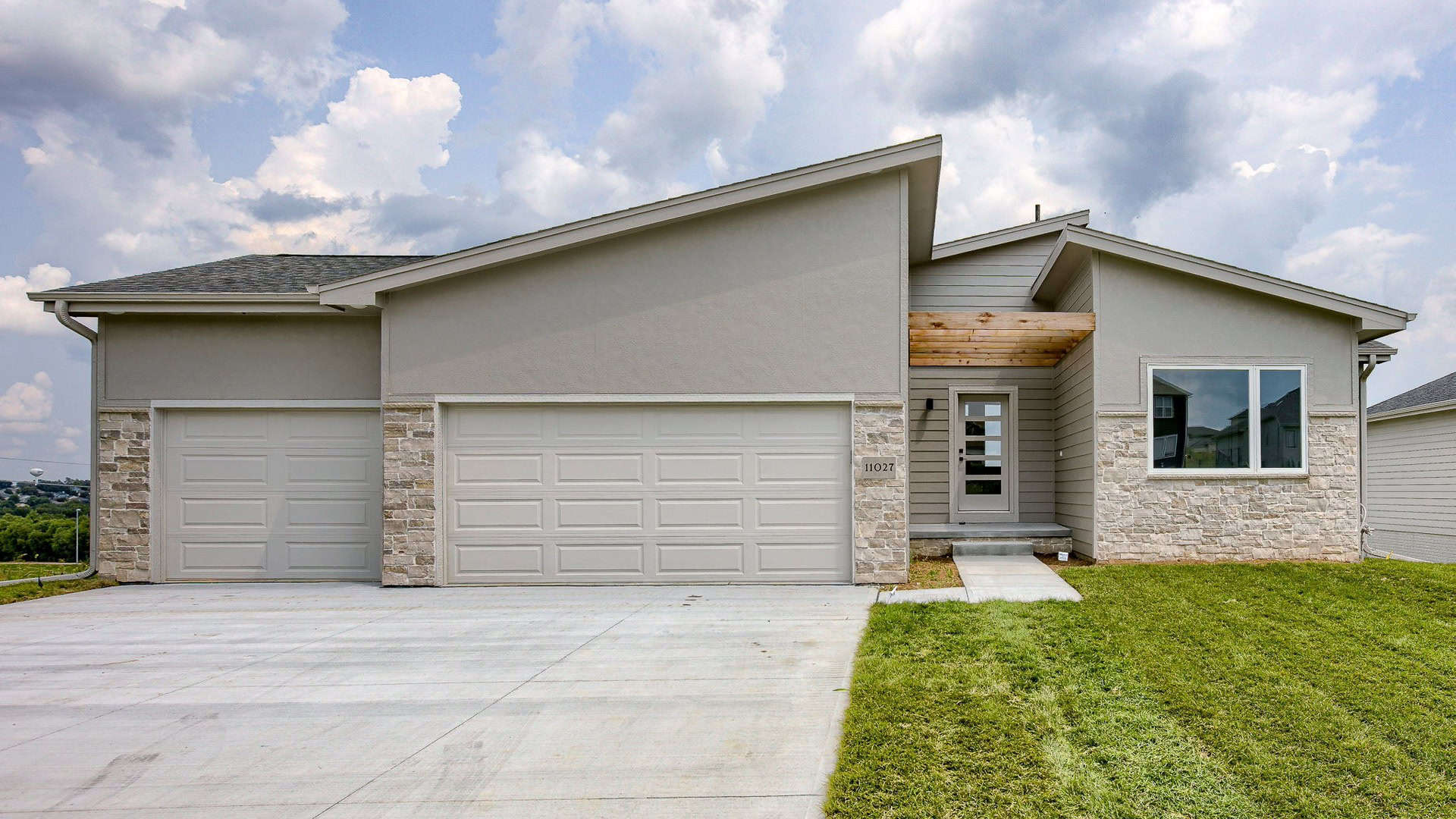
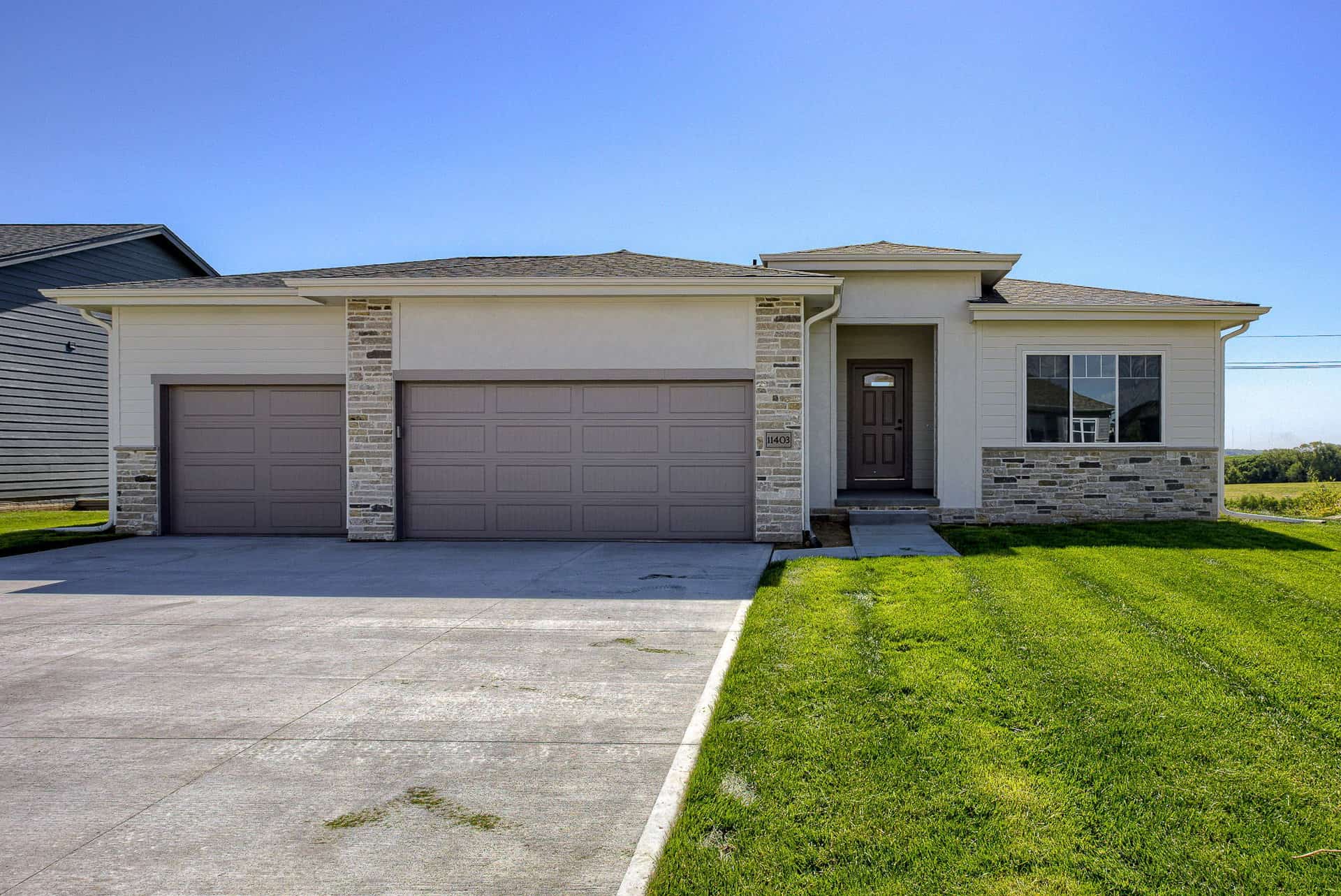
- 0
Bedrooms
- 0
Bathrooms
- 0
Car Garage
- 0
Square Feet Total
- 0
Square Feet Main
- 0
Square Feet Below
A Luxurious Semi-Custom Home in Omaha
The Hamilton
Need more space? The optional finished basement adds two bedrooms, two baths, a large living area, and a dry bar. Choose from walkout, daylight, or flat lot options to fit your lifestyle. Experience elegance and functionality in this premier new construction Omaha home!
A Stunning New Construction Omaha Home
The Hampton
- 0
Bedrooms
- 0
Bathrooms
- 0
Car Garage
- 0
Square Feet Total
- 0
Square Feet Main
- 0
Square Feet Below
- 0
Bedrooms
- 0
Bathrooms
- 0
Car Garage
- 0
Square Feet Total
- 0
Square Feet Main
- 0
Square Feet Below
A Spacious Modern Farmhouse
The Jackson
The lower level continues the split design, offering two more bedrooms, a massive living area, a second kitchen, and a flex room—ideal as an office or gym. Choose from walkout, daylight, or flat lot options to fit your lifestyle!
The Jackson and Modern Jackson are available in 3 or 4 Car Garage options.
A Functional and Stylish New Construction Home in Omaha
The Jones
The finished lower level adds two bedrooms, a full bath, a dry bar kitchen with space for a beverage cooler, and a large entertainment area. Choose from walkout, daylight, or flat lot options to fit your lifestyle!
- 0
Bedrooms
- 0
Bathrooms
- 0
Car Garage
- 0
Square Feet Total
- 0
Square Feet Main
- 0
Square Feet Below
- 0
Bedrooms
- 0
Bathrooms
- 0
Car Garage
- 0
Square Feet Total
- 0
Square Feet Main
- 0
Square Feet Below
A Modern, Functional New Construction Home in Omaha
The Juniper
The finished lower level adds two more bedrooms, a full bath, and a large rec area with a built-in bar, perfect for entertaining. Enjoy oversized windows, upgraded cabinetry, full sod and sprinklers, high-efficiency HVAC, and 100% Hardie siding—all backed by a one-year builder warranty.The Juniper is also available in a six bedroom, 4 bathroom option in addition to a 4 car garage option.
A Stylish New Construction Home in Omaha
The Paige
The finished lower level includes two more bedrooms, a full bath, and a large rec room with a built-in bar—ideal for hosting or relaxing. Experience quality craftsmanship and modern design in this stunning new home in Omaha!
- 0
Bedrooms
- 0
Bathrooms
- 0
Car Garage
- 0
Square Feet Total
- 0
Square Feet Main
- 0
Square Feet Below
- 0
Bedrooms
- 0
Bathrooms
- 0
Car Garage
- 0
Square Feet Total
- 0
Square Feet Main
- 0
Square Feet Below
A Versatile Villa-Style New Construction Home in Omaha
The Patrick
Looking for more room? The optional finished basement adds two additional bedrooms, a full bath, and a dry bar kitchen with space for a beverage cooler—perfect for guests or a private retreat. Choose from walkout, daylight, or flat lot options to fit your lifestyle!
