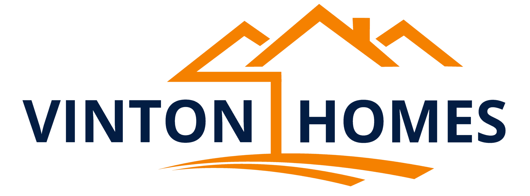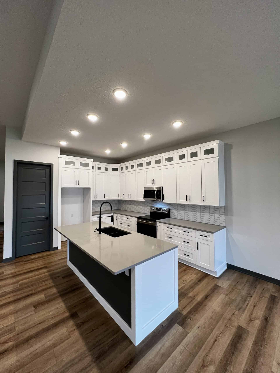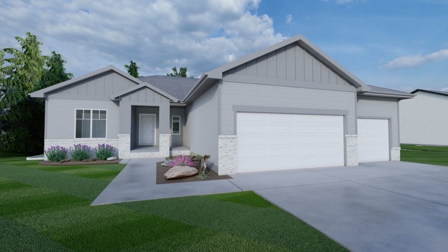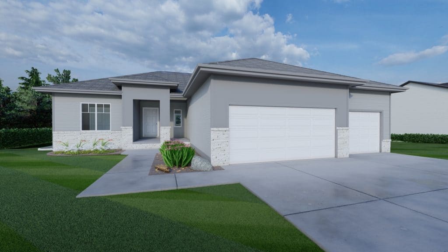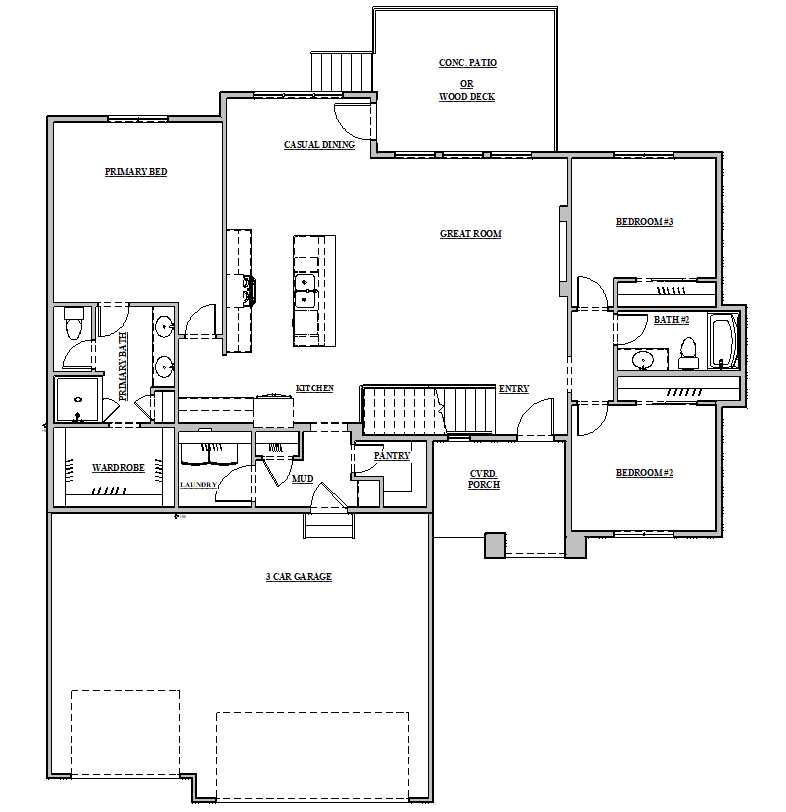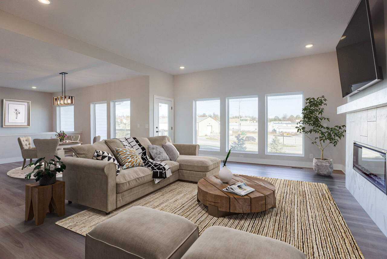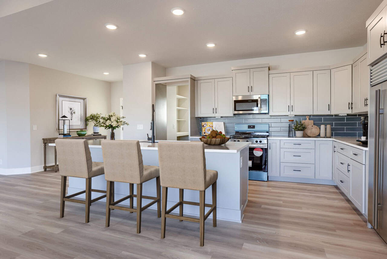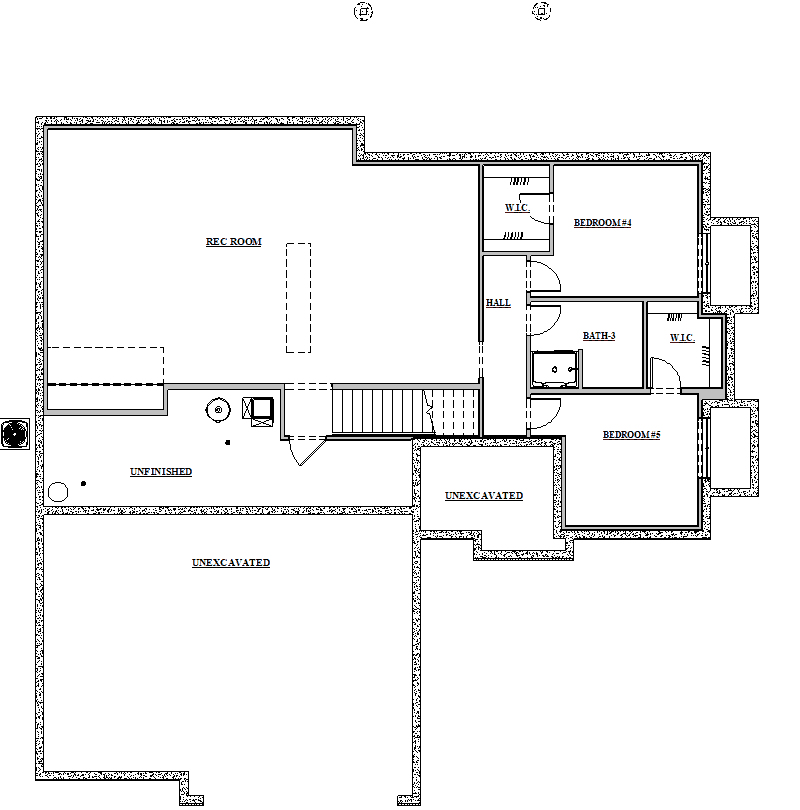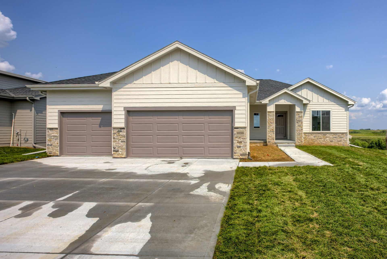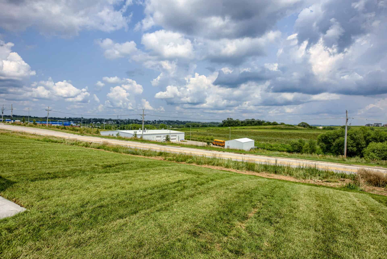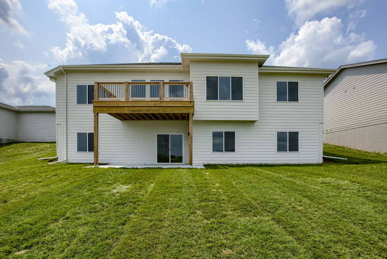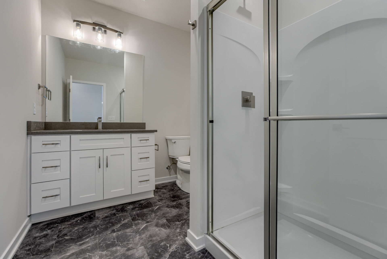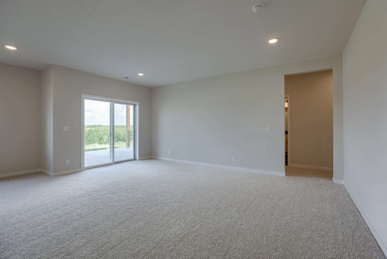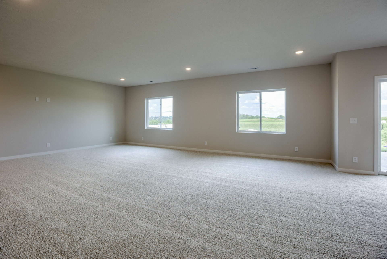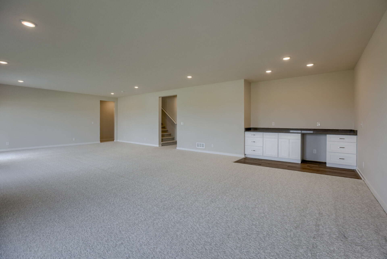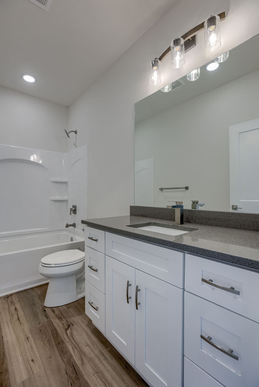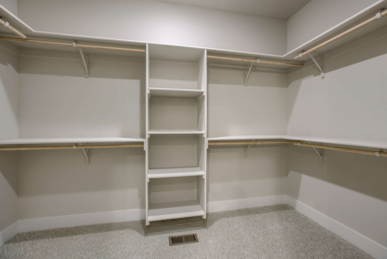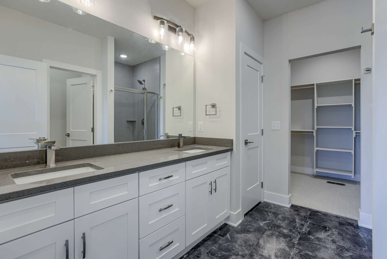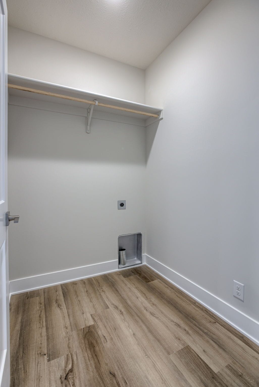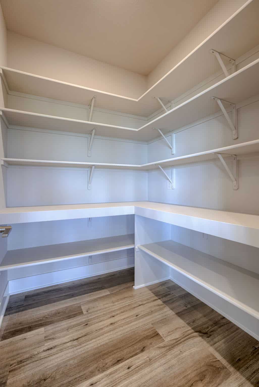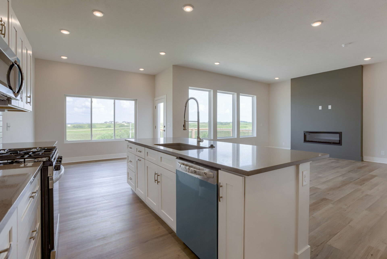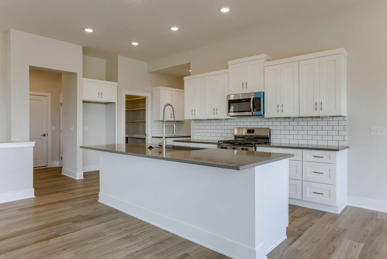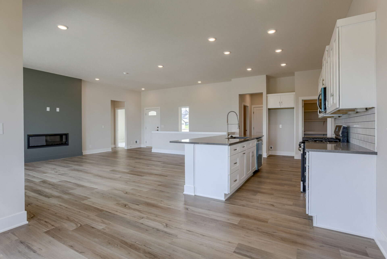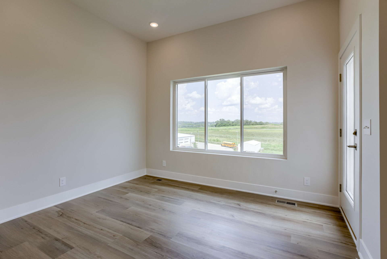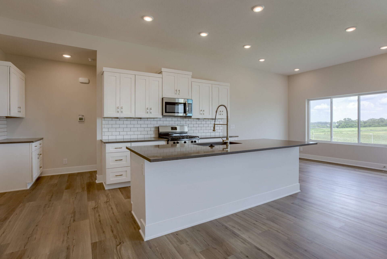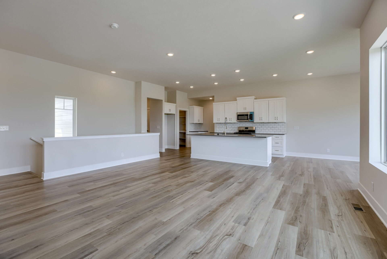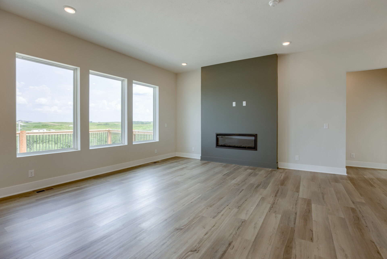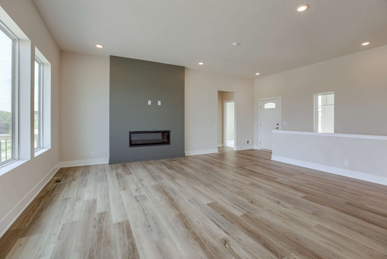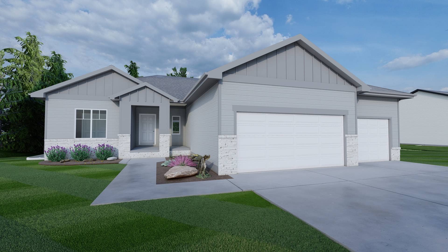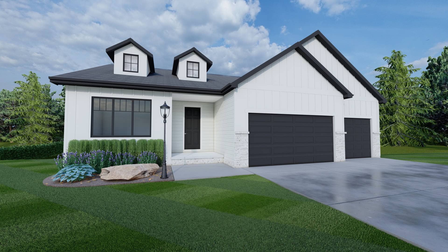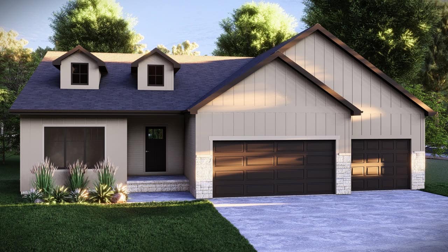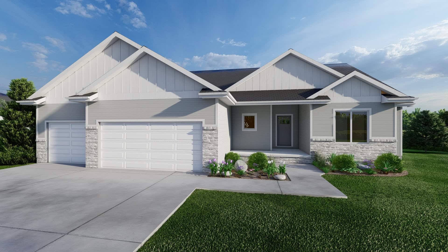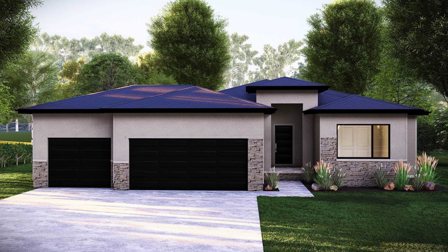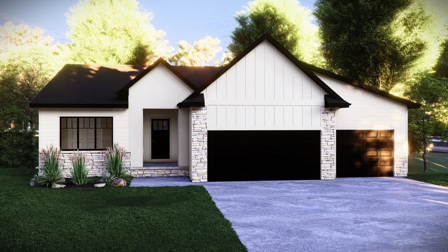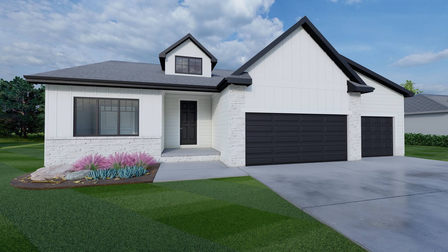An Open Concept
The Jones
Home sweet home! Welcome to the highly functional Jones floor plan. This plan features two different elevations that change the exterior look of the home. The Modern Jones and the Jones have three bedrooms and two baths on the main floor. The open concept allows the homeowners to utilize every space within the main floor. The primary suite has double vanity sinks, a walk in shower, and a walk in closet. The basement level features two bedrooms, a bathroom, a dry bar kitchen with room for a beverage cooler, and a large open area with plenty of room for a living area and entertaining! Depending on the lot this floor plan sits on, you can decide whether you would like to have a walkout, daylight or a flat lot option.
Quick Move InsOther Models
- 0
Bedrooms
- 0
Bathrooms
- 0
Car Garage
- 0
Square Feet Total
- 0
Square Feet Main
- 0
Square Feet Below
Standard Specifications
***Subject to change based on plans and availability***
Kitchen
- Soft Close, dove-tailed White, Gray or Dark Gray cabinets
- 36” Kitchen Cabinets
- 10 Quartz or Granite Countertop options
- Kitchen hardware: Nickel
- Frigidaire Stainless steel appliances
- Gas Stove
- Kingsmore Brushed Nickel 15” Marcato Kitchen Faucet
- Color Wheel kitchen backsplash (Brick pattern or Straight lay)
- Soft Close, dove-tailed White, Gray or Dark Gray cabinets
Flooring
- 7 LVP main floor and bathroom flooring options
- 7 LVT Primary bathroom flooring options
- Dreamweaver Plush or patterned carpet
- 8lb Moisture barrier carpet pad
- Jaeckle Brand Tile
- 5 ½ inch baseboards/3 ½ inch casements on main
- Floor Truss System
- 7 LVP main floor and bathroom flooring options
Interior
- Linear Electric Fireplace with accent painted wall
- Kingsmore Brushed Nickel Marcato or Cantabile Bathroom Faucets and Tub/Shower Combo
- Kingsmore Brushed Nickel Cantabile or Marcato Bathroom Accessories
- Custom closet shelving-painted press board
- Mounted TV height electrical outlets
- Trane High Efficiency Furnace
- Sump pump
- Passive Radon System
- Finished basement (includes RecRoom / 2 bedrooms / 1 bathroom)
- Linear Electric Fireplace with accent painted wall
Exterior
- James Hardi Siding
- Stone on Exterior
- Oversized Vinyl Windows-Sierra Pacific
- Thermatru Exterior Doors (3 styles to choose from)
- Drywall wrapped windows
- 2x6 exterior walls
- Insulated Steel Garage Doors
- Steel gutters
- Automatic Sprinklers 5 zones
- James Hardi Siding
Vinton Upgrades
***Subject to change based on plans and availability***
Kitchen
- 16 Quartz or Granite Countertop options
- 7 Additional Color and Cabinet Door options
- Kitchen backsplash herringbone pattern
- Kitchen Hood Vent (Model Specific)
- Kingsmore Brushed Nickel 24” Marcato Faucet or Lyrica 19” Black TouchSensor Faucet
- Venting of microwave to exterior (Model specific)
- Under cabinet lighting, USB port outlets
- Upgraded crown molding on kitchen cabinets
- Double stacked kitchen cabinets
- 42” Kitchen Cabinets
- Refrigerator
- 16 Quartz or Granite Countertop options
Bathroom
- Shelf in primary bathroom shower
- Kingsmore Black Marcato or Cantabile Bathroom Faucets
- Kingsmore Black Marcato or Cantabile Shower/Tub Faucets
- Kingsmore Black Marcato or Cantabile Bathroom Accessories
- Primary Bathroom framed or frameless shower door
- Primary bathroom, Tile shower walls with fiberglass pan
- Tile Floor Primary bathroom
- Shelf in primary bathroom shower
Interior
- 3 Karastan LVP flooring options
- Dreamweaver plush carpet
- Basement Dry/Wet Bar
- Soundproofing walls
- Drywall/Paint Interior garage
- Fireplace Tile/Mantel options
- 3 Karastan LVP flooring options
Exterior
- Gerkin Vinyl or Enerlux Fiberglass Windows
- Thermatru Front Door with sidelights
- Exterior Garage wall insulation
- Christmas light package
- Gas line for deck or patio
- Walk out and Day light lots
- Deck
- Deck Stairs
- Covered deck or patio
- Gerkin Vinyl or Enerlux Fiberglass Windows
