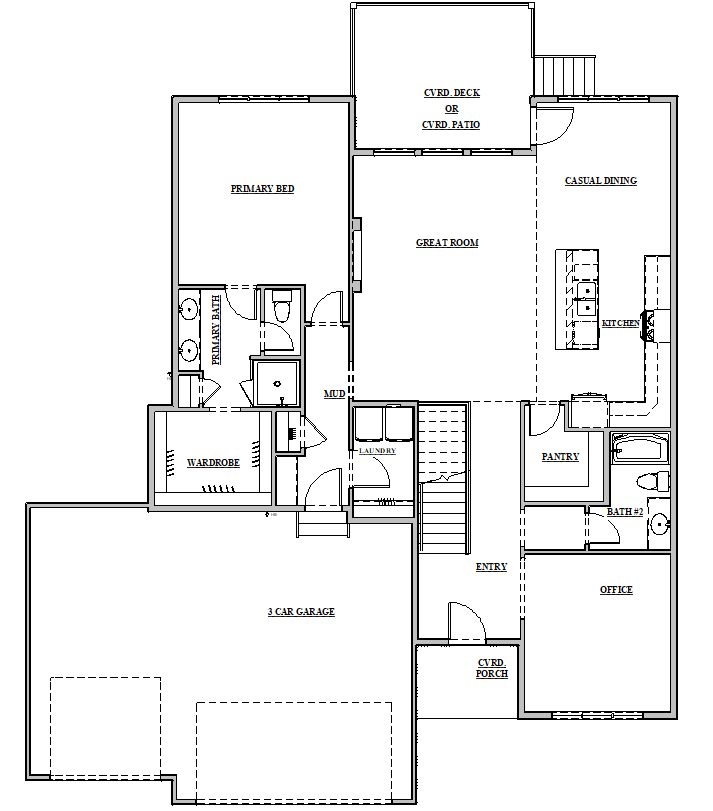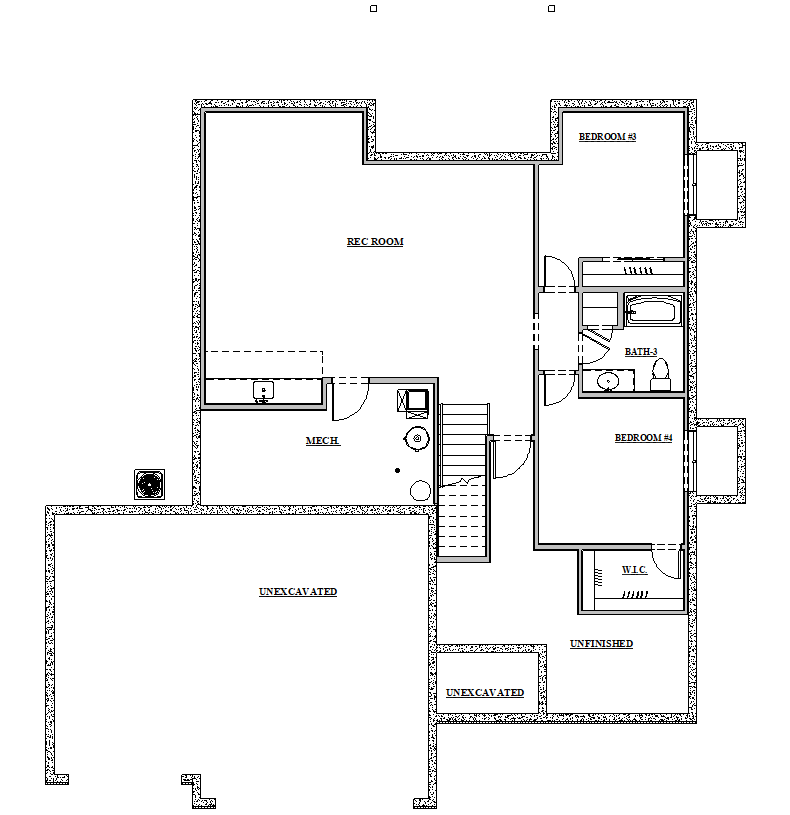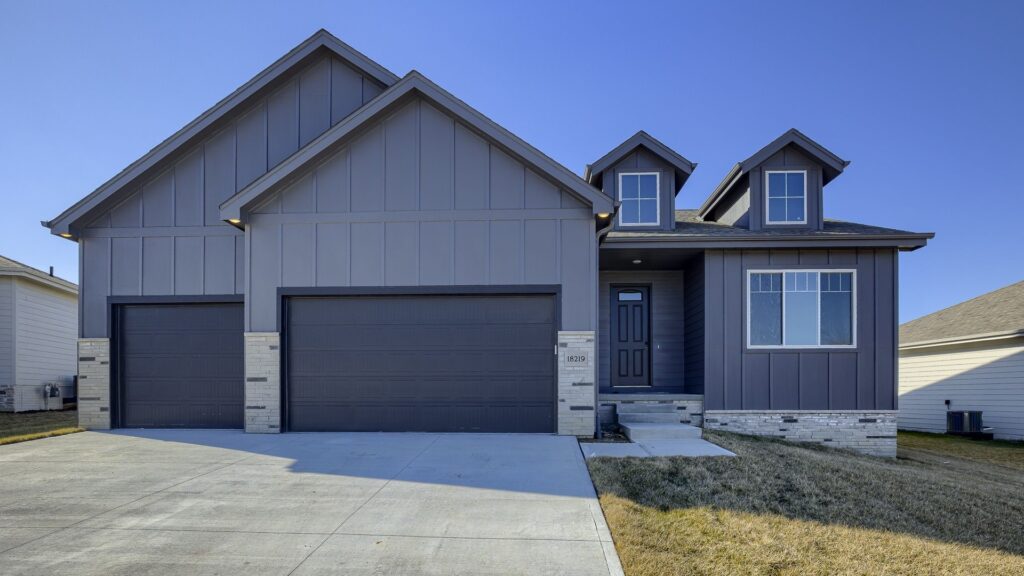Hamilton
Welcome home to the luxury Hamilton villa! This floor plan features an office and the primary bedroom suite on the main level. This design is perfect for entertaining with the kitchen opening up into the great room. We have vaulted the main area and upgraded all of the doors to 8 foot, which opens up the space and elevates the floor plan. The primary suite has double vanity sinks, walk in shower, and a large closet. If you decide to finish the basement, you will gain an additional two bedrooms, two bathrooms, and a large living room a dry bar kitchen with room for a beverage cooler. Depending on the lot this floor plan sits on, you can decide whether you would like to have a walkout, daylight or a flat lot option.
- 4 Bedrooms
- 3 Bathrooms
- 3 Car Garage
- 1680 Square Feet Main
- 1110 Square Feet Below
Standard Specifications for All Vinton Homes
- Soft close, dove tailed white cabinets
- 36” Kitchen Cabinets
- 7 Quartz Countertop options
- 7 LVP main floor and bathroom flooring options
- 7 LVT Primary bathroom flooring options
- Dreamweaver Plush or patterned carpet
- 8lb Moisture barrier carpet pad
- Color Wheel kitchen backsplash (Brick pattern or Straight lay)
- Jaeckle Brand Tile
- Linear Electric Fireplace with accent painted wall
- 5 ½ inch baseboards/3 ½ inch casements on main
- Kitchen hardware: Nickel
- Frigidaire Stainless steel appliances
- Gas Stove
- Kingsmore Brushed Nickel Marcato or Cantabile Bathroom Faucets and Tub/Shower Combo
- Kingsmore Brushed Nickel 15” Marcato Kitchen Faucet
- Kingsmore Brushed Nickel Cantabile or Marcato Bathroom Accessories
- Custom closet shelving-painted press board
- James Hardi Siding
- Mounted TV height electrical outlets
- Stone on Exterior
- Oversized Vinyl Windows-Sierra Pacific
- Thermatru Exterior Doors (3 styles to choose from)
- Drywall wrapped windows
- Trane High Efficiency Furnace
- Insulated Steel Garage Doors
- Floor Truss System
- Sump pump
- Passive Radon System
- 2x6 exterior walls
- Steel gutters
- Automatic Sprinklers 5 zones
- Finished basement (includes RecRoom / 2 bedrooms / 1 bathroom)
***Subject to change based on plans and availability***
Vinton Upgrades
- Enerlux Fiberglass Windows
- 4 Cambria Quartz Countertop options
- 3 Karastan LVP flooring options
- Tile Floor Primary bathroom
- Thermatru Front Door with sidelights
- Shelf in primary bathroom shower
- Basement Dry/Wet Bar
- Dreamweaver plush carpet
- Kitchen backsplash herringbone pattern
- Kitchen Hood Vent (Model Specific)
- Kingsmore Brushed Nickel 24” Marcato Faucet or Lyrica 19” Black TouchSensor Faucet
- Kingsmore Black Marcato or Cantabile Bathroom Faucets
- Kingsmore Black Marcato or Cantabile Shower/Tub Faucets
- Kingsmore Black Marcato or Cantabile Bathroom Accessories
- Venting of microwave to exterior (Model specific)
- Primary bathroom, Tile shower walls with fiberglass pan
- Soundproofing walls
- Exterior Garage wall insulation
- Drywall/Paint Interior garage
- Under cabinet lighting, USB port outlets
- Christmas light package
- Primary Bathroom framed or frameless shower door
- Gas line for deck or patio
- Upgraded crown molding on kitchen cabinets
- Double stacked kitchen cabinets
- 42” Kitchen Cabinets
- Walk out and Day light lots
- Deck
- Deck Stairs
- Covered deck or patio
- Refrigerator
- Fireplace Tile/Mantel options
Floor Plans



