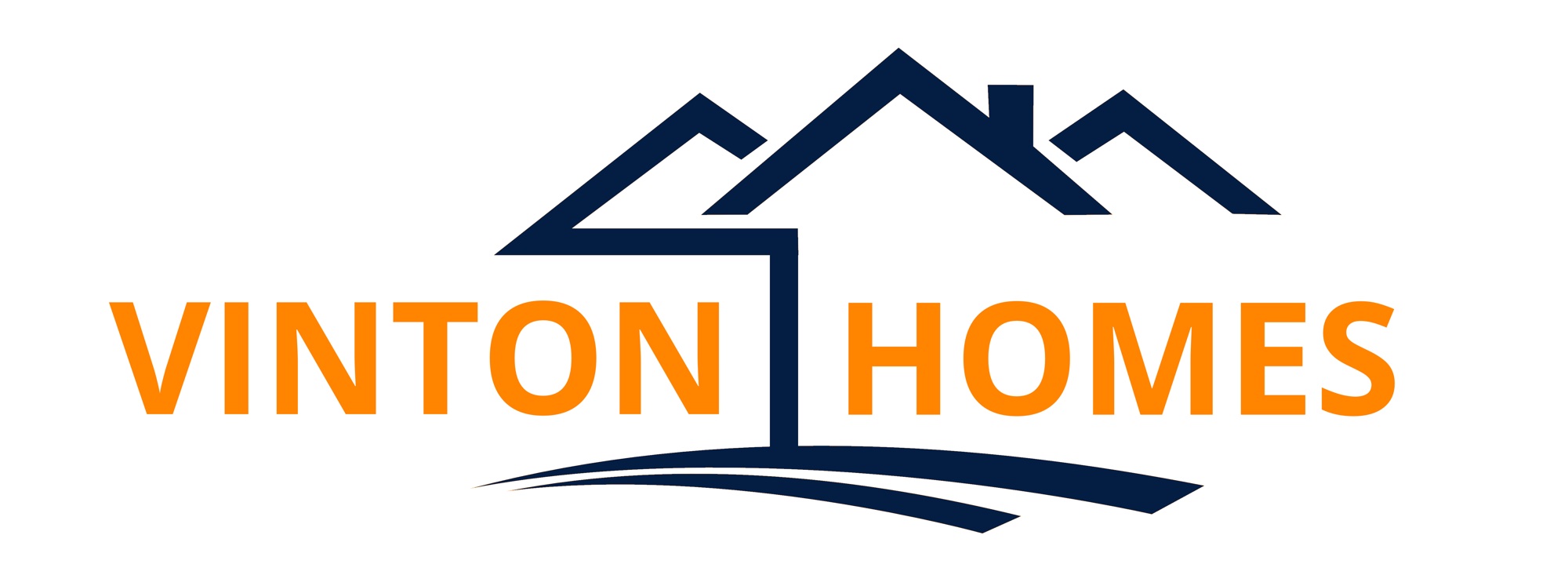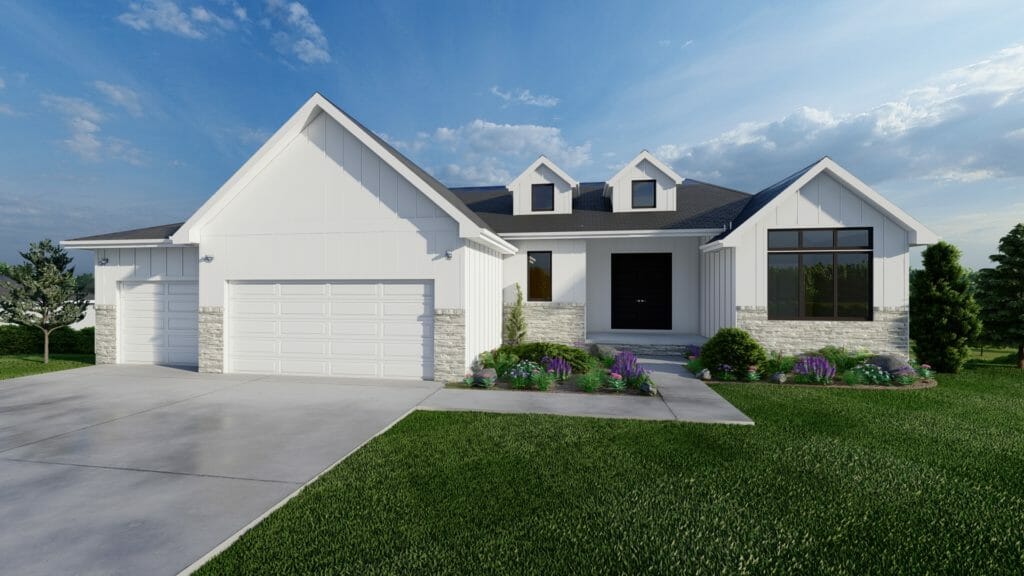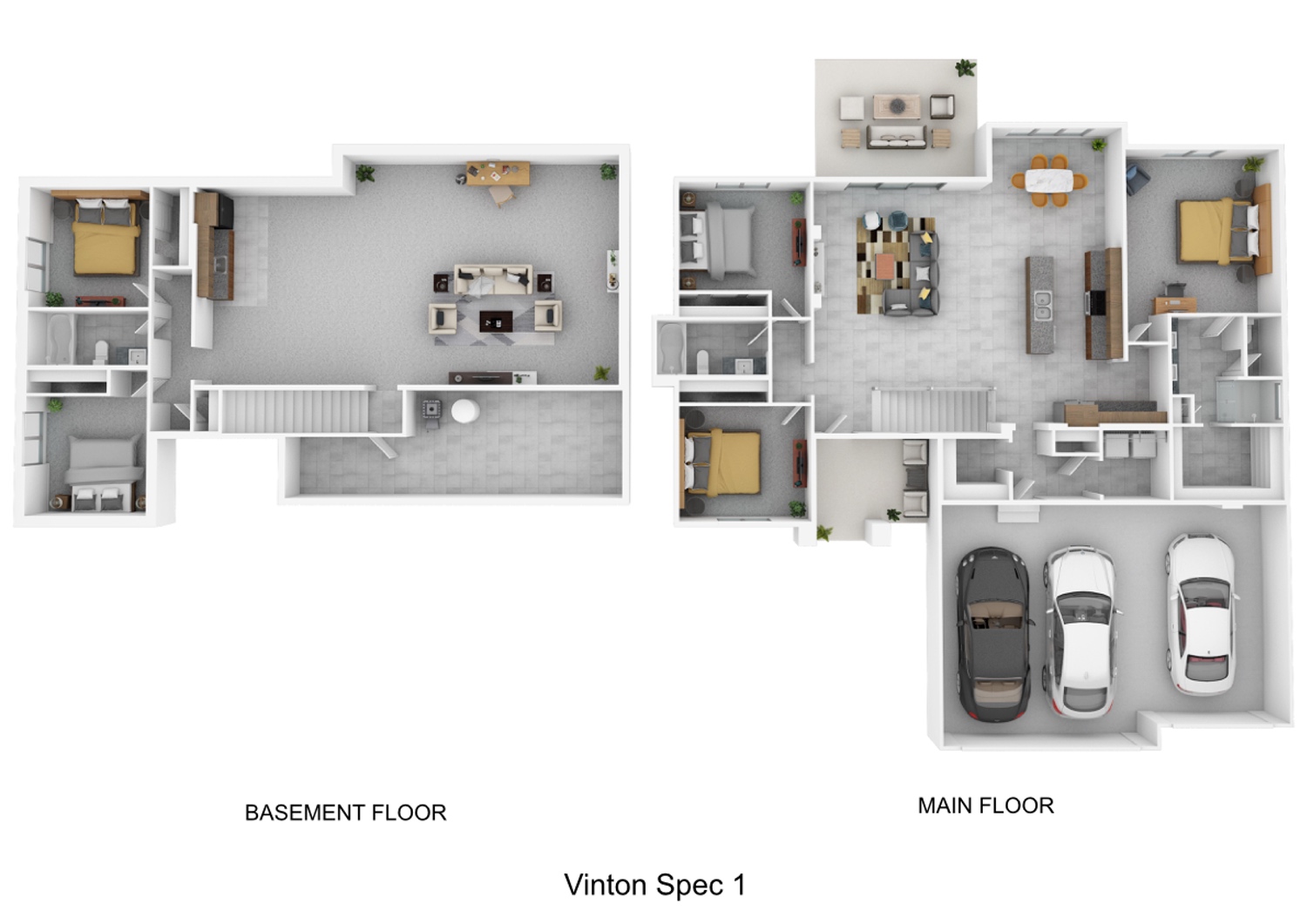Standard Specifications for All Vinton Homes
- Soft close, dove tailed cabinets
- 36” Kitchen Cabinets
- 7 Quartz Countertop options
- 7 LVP main floor and bathroom flooring options
- 7 LVT Primary bathroom flooring options
- Dreamweaver Plush or patterned carpet
- 8lb Moisture barrier carpet pad
- Color Wheel kitchen backsplash (Brick pattern or Straight lay)
- Linear Electric Fireplace with Tile and mantel (several choices)
- Kitchen hardware: chrome/nickel/black
- Gas Stainless Steel Appliances
- Kingsmore plumbing fixtures: Chrome/Nickel/Black
- Primary bathroom, Tile shower walls with fiberglass pan
- Custom closet shelving-painted press board
- James Hardi Siding
- Mounted TV height electrical outlets
- Stone on Exterior
- Oversized Vinyl Windows-Sierra Pacific
- Thermatru Exterior Doors
- Drywall wrapped windows
- Trane High Efficiency Furnace
- Insulated Steel Garage Doors
- Floor Truss System
- Sump pump
- Passive Radon System
- 2x6 exterior walls
- Steel gutters
- Automatic Sprinklers 5 zones
- Finished basement (includes 2 bedrooms and 1 bathroom)


