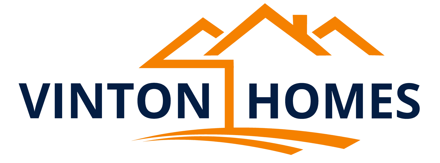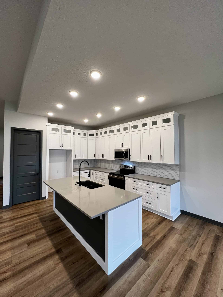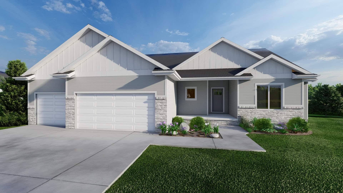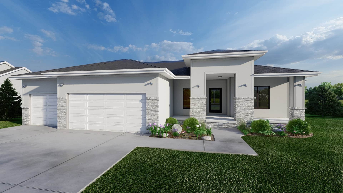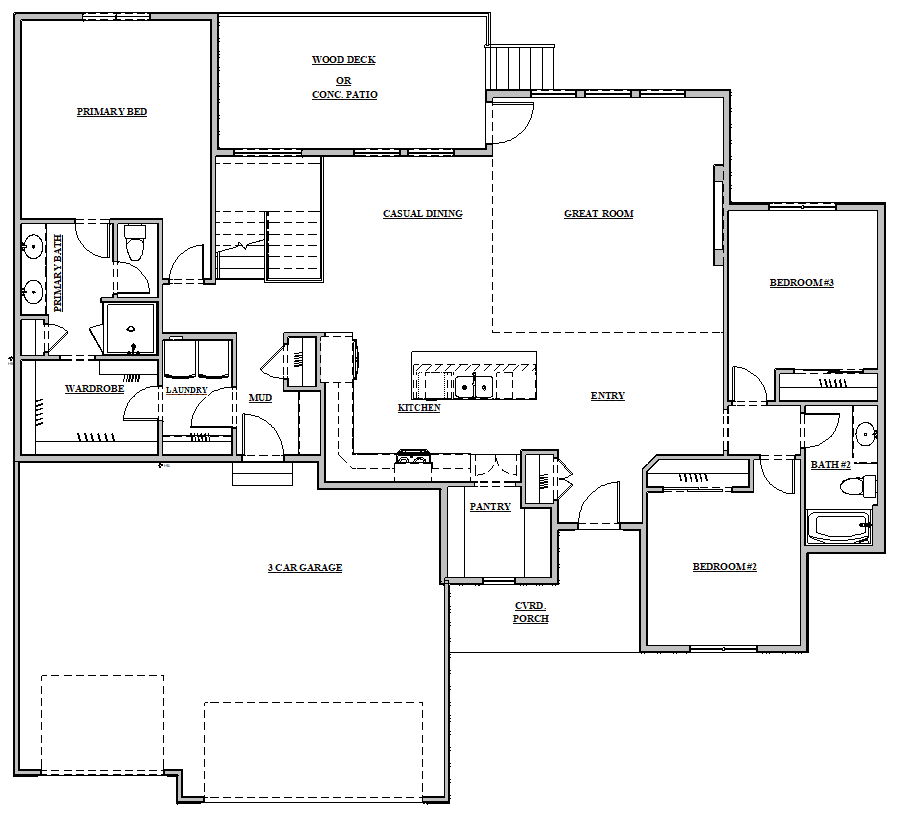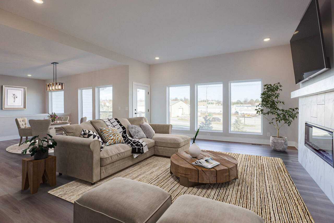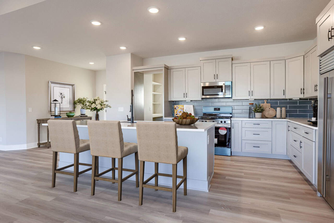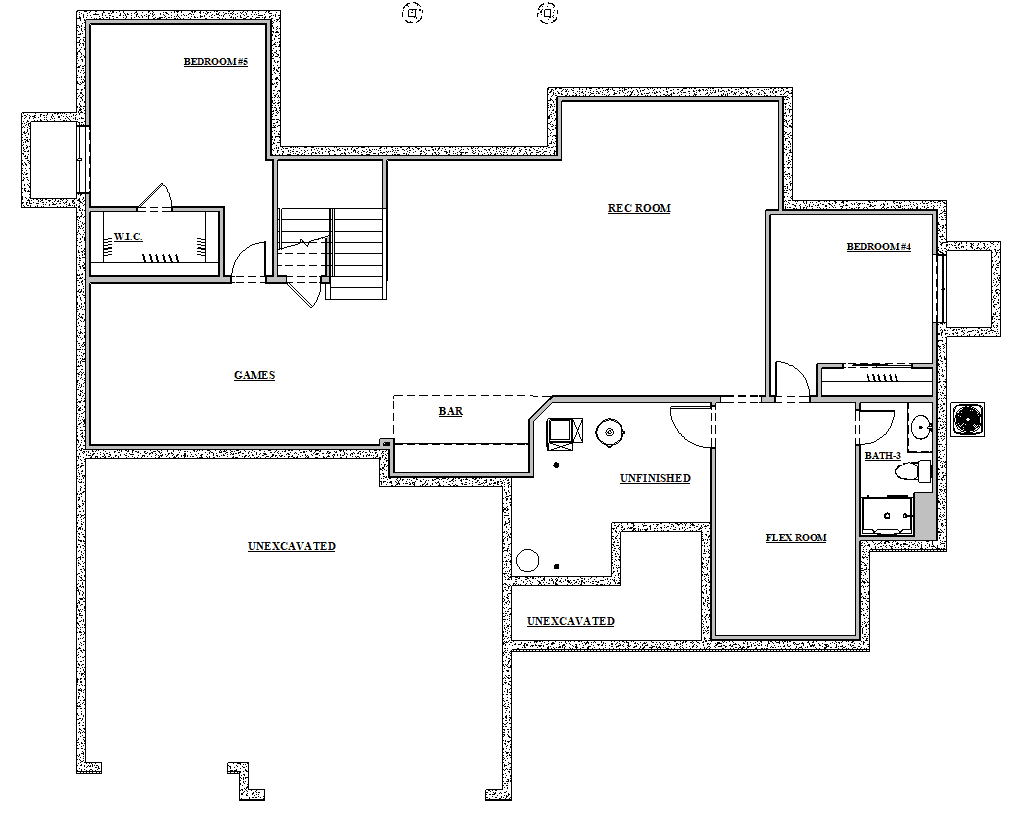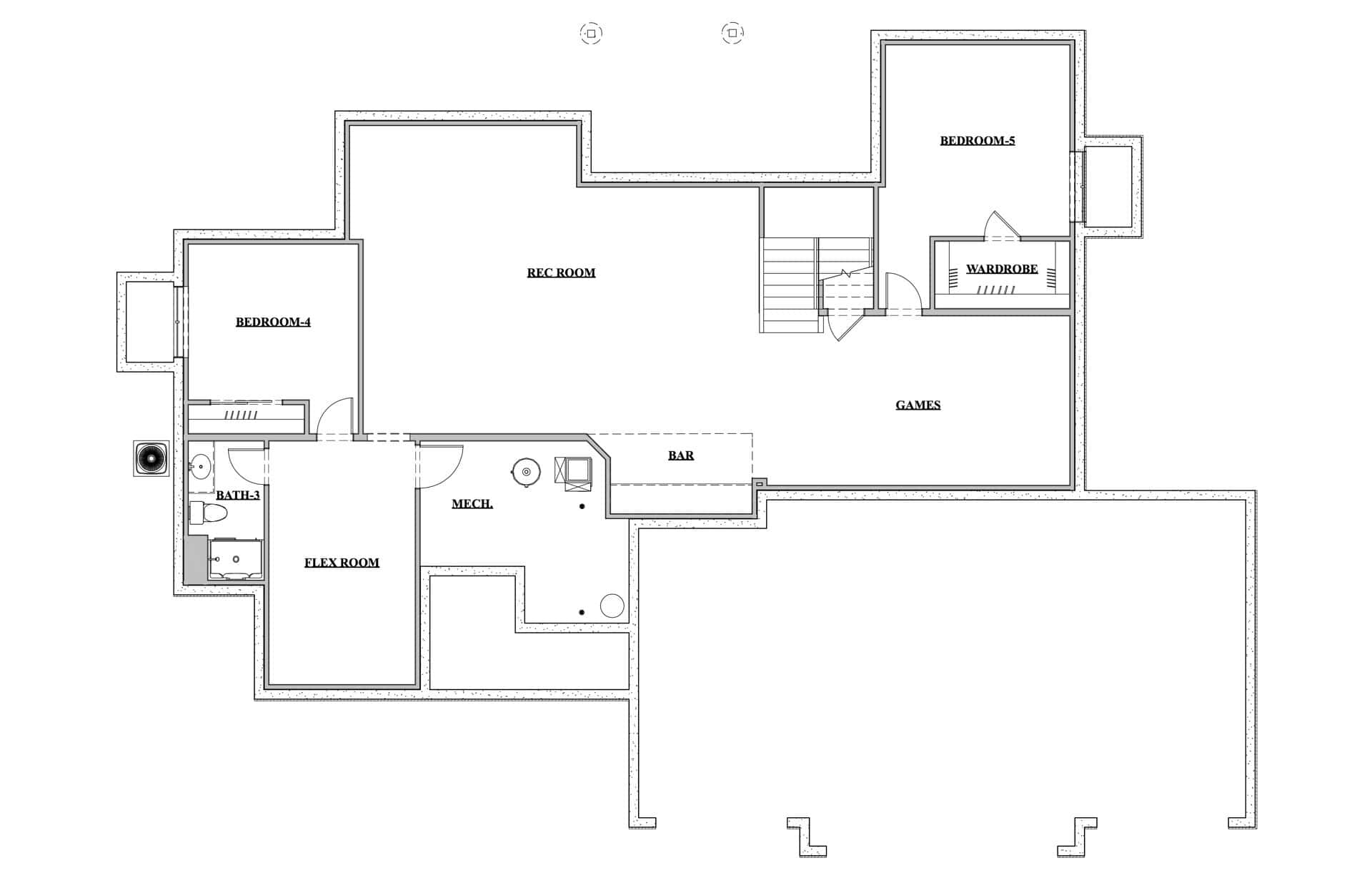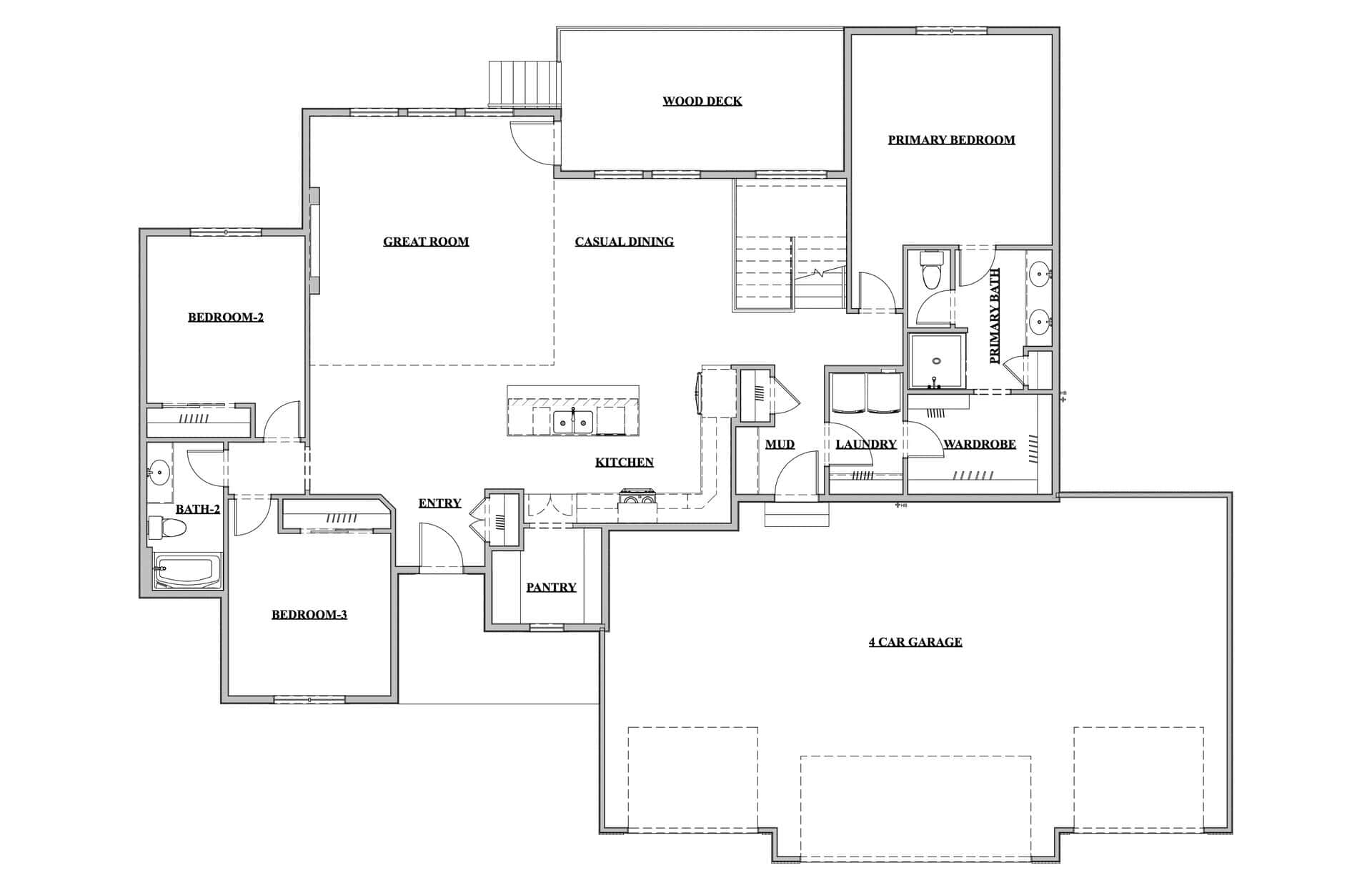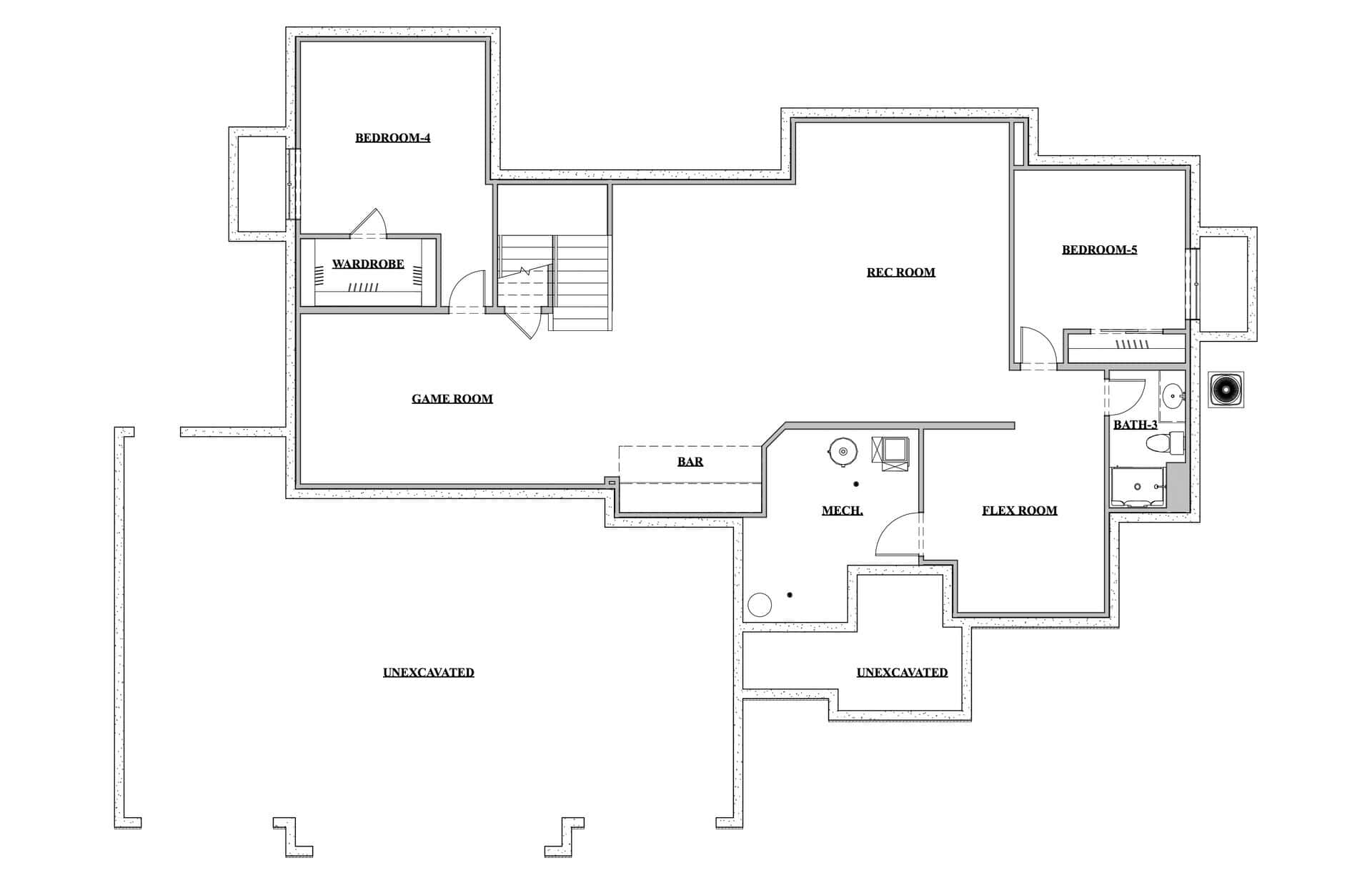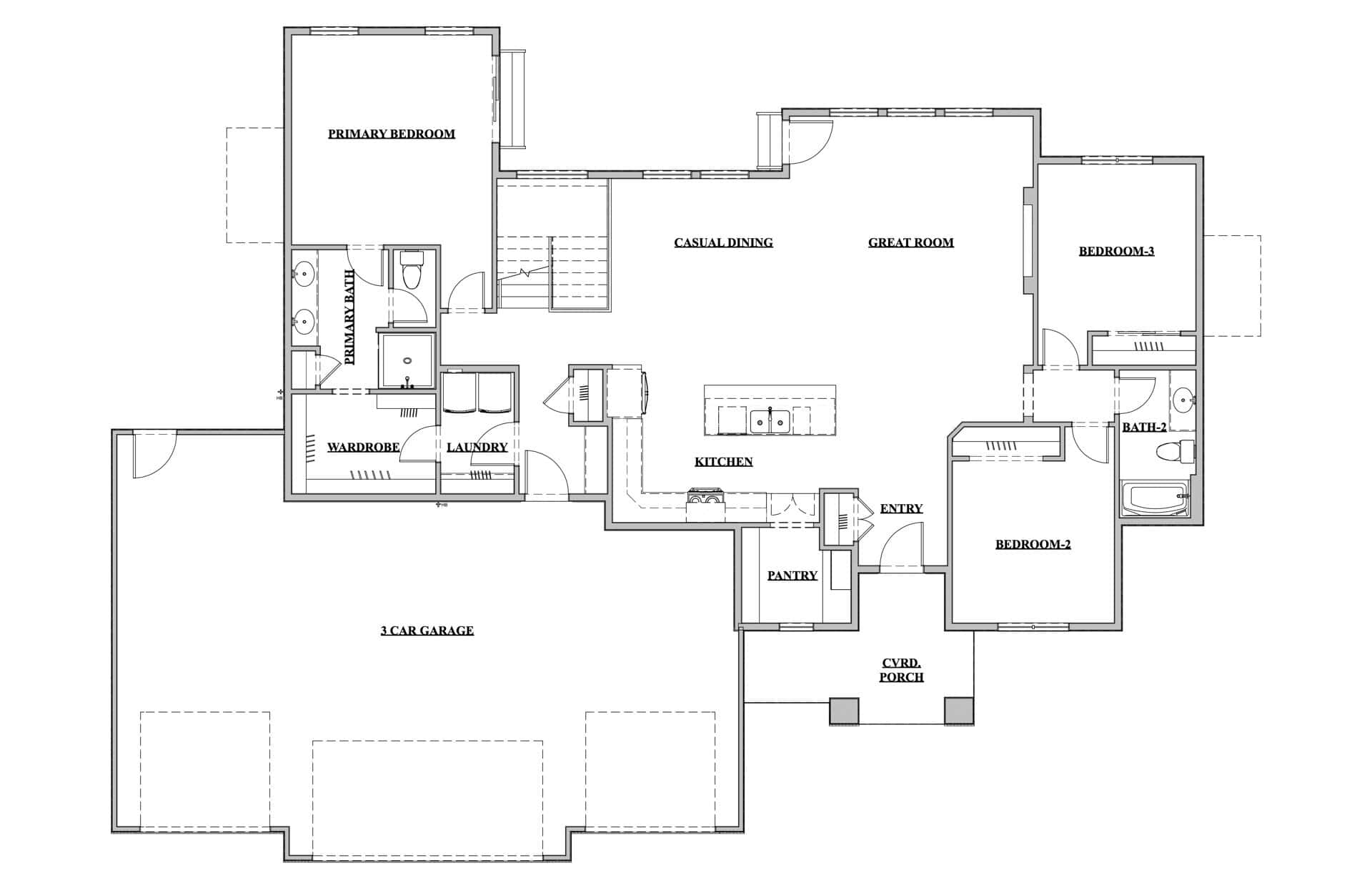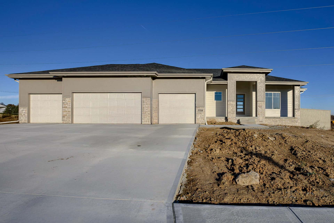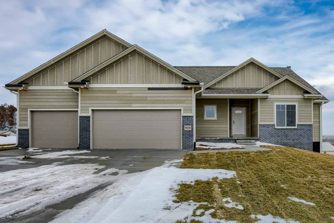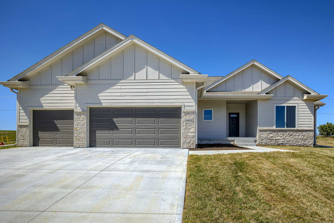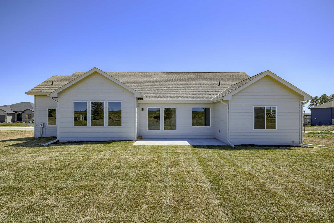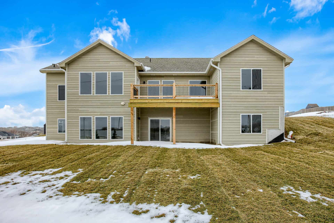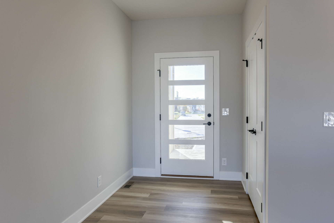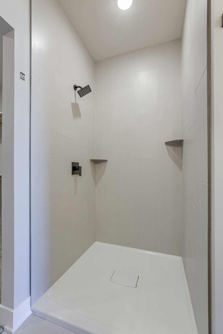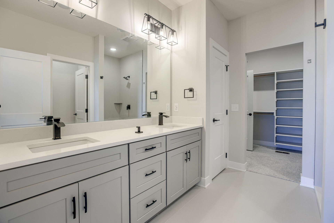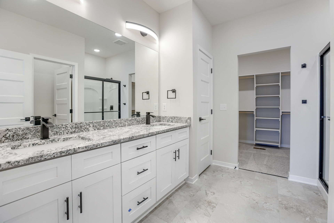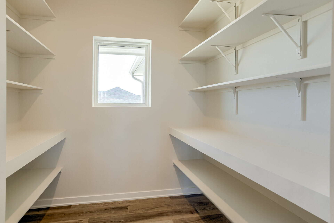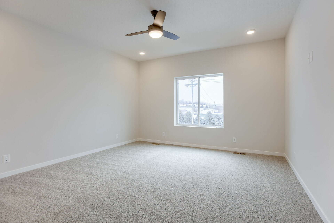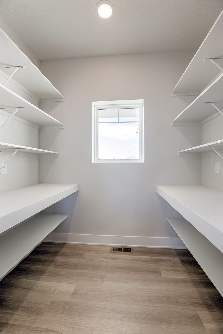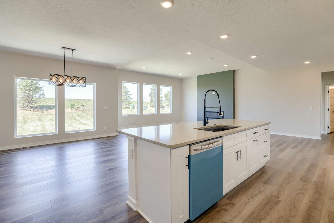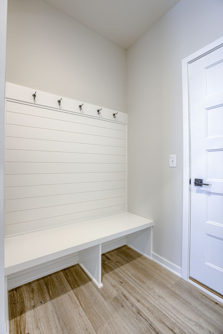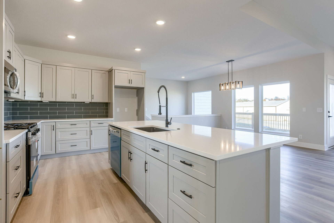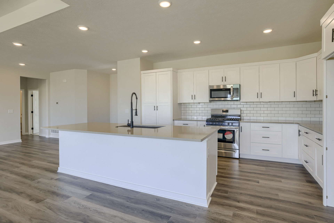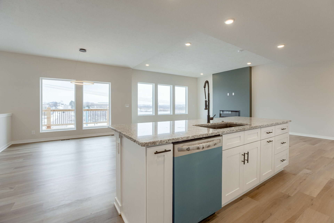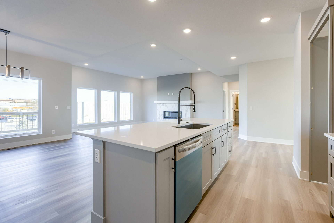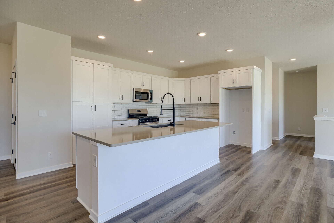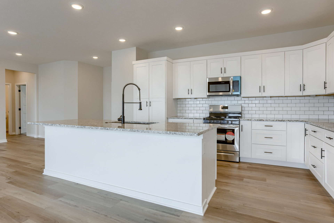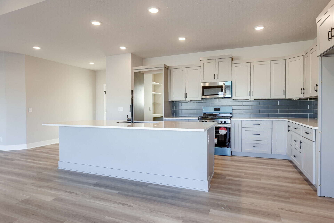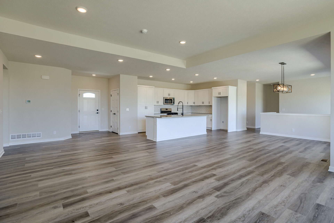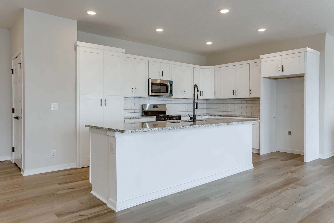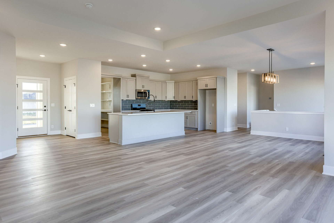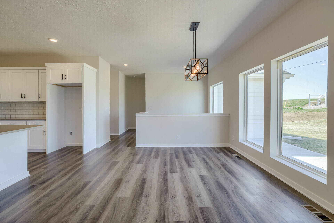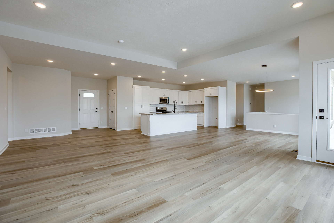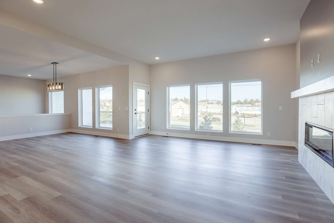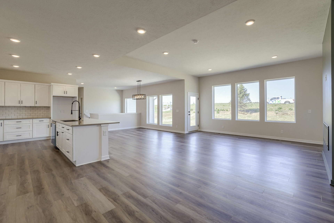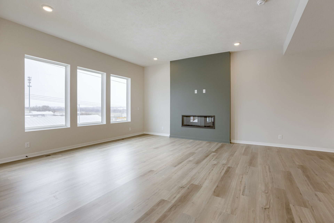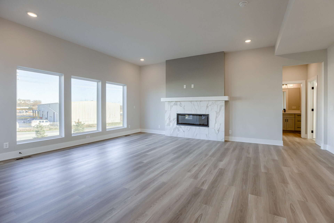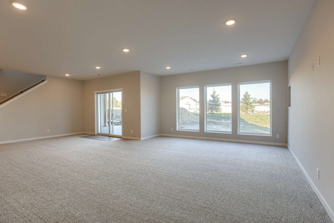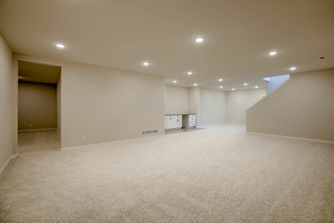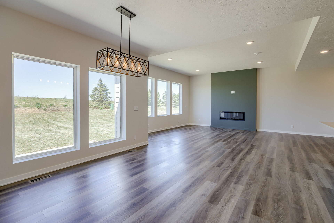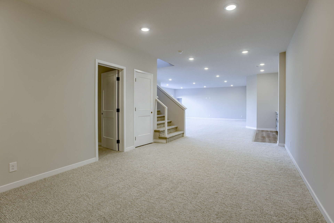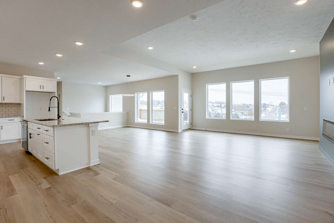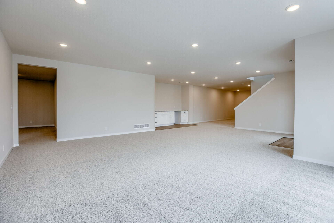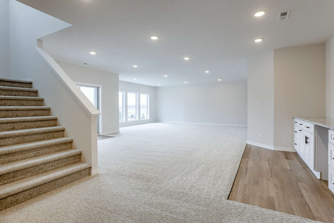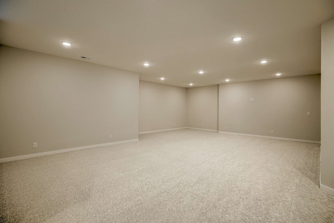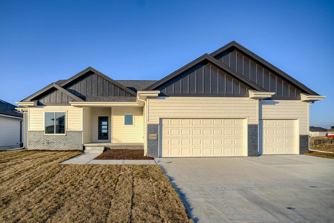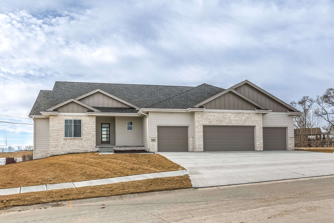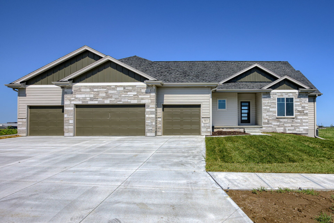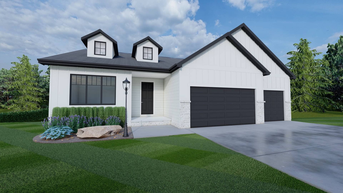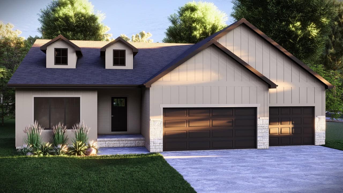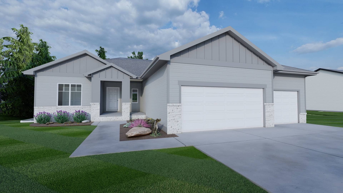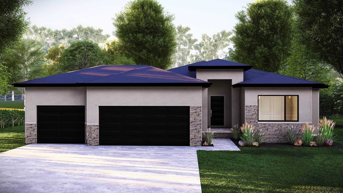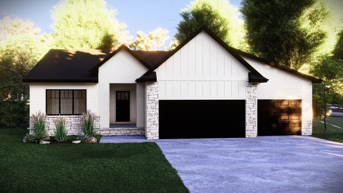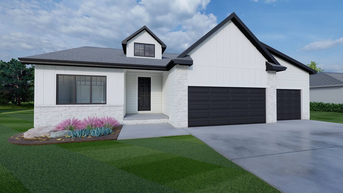Perfect for Entertaining
The Jackson
Welcome to the our spin on the modern farmhouse, the Jackson. This is our largest floor plan and features many upgrades including ten foot ceilings in the main living area, an open concept with the kitchen area and large island looking into the great room. The main floor has a split floor plan with a private master suite on one side and two bedrooms and a bath on the other side of the house. The basement level continues with the split level design with two bedrooms on each side of the home separated by the massive living area and kitchen. This plan also features a flex room that could serve as an office or exercise room. There is so much room that everyone can have their own space! Depending on the lot this floor plan sits on, you can decide whether you would like to have a walkout, daylight or a flat lot option. The Jackson and Modern Jackson are available in 3 or 4 Car Garage options.
Quick Move InsOther Models
- 0
Bedrooms
- 0
Bathrooms
- 0
Car Garage
- 0
Square Feet Total
- 0
Square Feet Main
- 0
Square Feet Below
Standard Specifications
***Subject to change based on plans and availability***
Kitchen
- Soft Close, dove-tailed White, Gray or Dark Gray cabinets
- 36” Kitchen Cabinets
- Several Quartz or Granite Countertop options
- Kitchen hardware: Nickel
- Frigidaire Stainless steel appliances
- Gas Stove
- Delta or Moen Stainless Kitchen Faucet
- Kohler Silgranit kitchen sink
- Color Wheel kitchen backsplash (Brick pattern or Straight lay)
- Soft Close, dove-tailed White, Gray or Dark Gray cabinets
Flooring
- 18 Shaw LVP main floor and bathroom flooring options
- 8 LVT Primary bathroom flooring options
- 16 Tile options for Primary Bathroom Shower
- Dreamweaver Plush carpet
- 8lb Moisture barrier carpet pad
- Jaeckle Brand Tile
- 5 ½ inch baseboards/3 ½ inch casements on main
- Floor Truss System
- 18 Shaw LVP main floor and bathroom flooring options
Interior
- Primary bathroom, Tile shower walls with fiberglass pan
- Linear Electric Fireplace with accent painted wall
- Moen Brushed Nickel bathroom fixtures and accessories
- Custom closet shelving-painted press board
- Mounted TV height electrical outlets
- Trane High Efficiency Furnace
- Sump pump
- Passive Radon System
- Fully Finished basement includes an additional bathroom and bedroom(s) (varies based on floor plans)
- Primary bathroom, Tile shower walls with fiberglass pan
Exterior
- James Hardi Siding
- Stone on Exterior
- Oversized Vinyl Windows-Sierra Pacific
- Thermatru Exterior Doors (3 styles to choose from)
- Drywall wrapped windows
- 2x6 exterior walls
- Insulated Steel Garage Doors
- Steel gutters
- Automatic Sprinklers 5 zones
- James Hardi Siding
Vinton Upgrades
***Subject to change based on plans and availability***
Kitchen
- Under Cabinet Lighting
- Kitchen backsplash herringbone pattern
- Moen matte black kitchen faucet
- Hood vent or vented microwave
- Under cabinet lighting, USB port outlets
- Crown molding on kitchen cabinets
- Double stacked 30" cabinets (available only with the Hamilton plan)
- Cabinet color upgraded (several to choose from)
- 30" with 12" stacked kitchen cabinets
- Refrigerator
- Frigidaire stainless steel dishwasher
- Under Cabinet Lighting
Bathroom
- One or two shelves in the shower
- Moen matte black fixtures and accessories
- Framed pivot shower door
- One or two shelves in the shower
Interior
- Karastan LVP main floor and bathroom options
- Dreamweaver pattern and plush carpet upgrades
- Wet Bar upgrade
- Soundproof primary bedroom walls
- Drywall/Paint Interior garage
- Tile/Mantel options for the fireplace
- Additional ceiling fans in bedrooms
- Additional electrical outlets
- HVAC upgrades
- Eggshell paint
- Additional electrical outlets
- Karastan LVP main floor and bathroom options
Exterior
- Oversized vinyl black or black/white Sierra Pacific windows (slider)
- Oversized vinyl white or black/white Sierra Pacific windows (casement)
- Thermatru front door upgrades with sidelite options
- Exterior Garage wall insulation
- Christmas light package
- Gas line for deck or patio
- Walk out and Day light lots
- Composite deck
- Deck Stairs
- Covered deck or patio
- Oversized vinyl black or black/white Sierra Pacific windows (slider)
