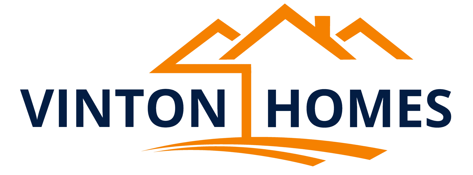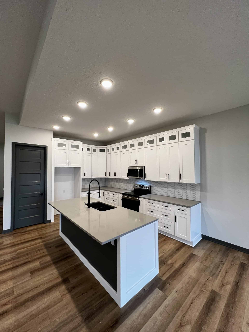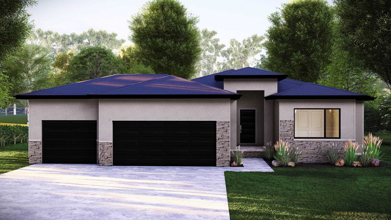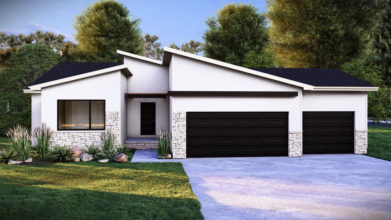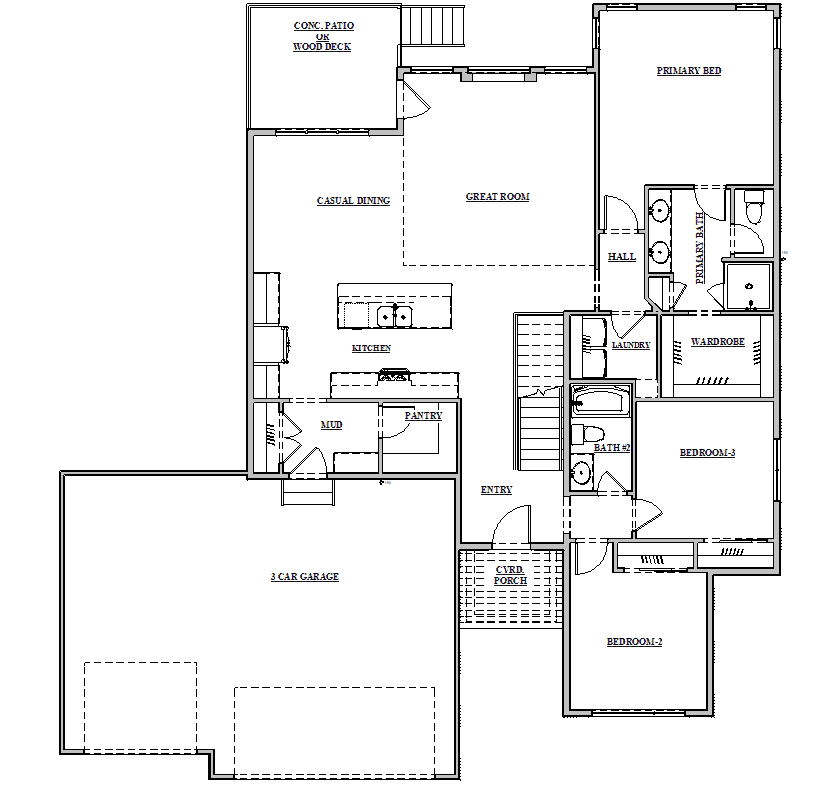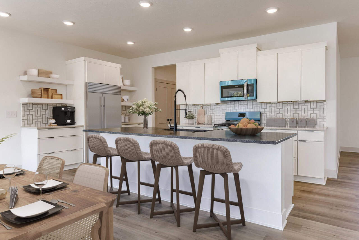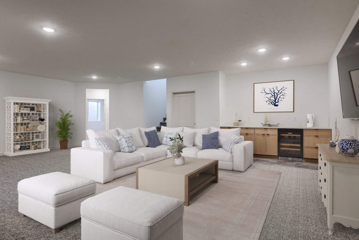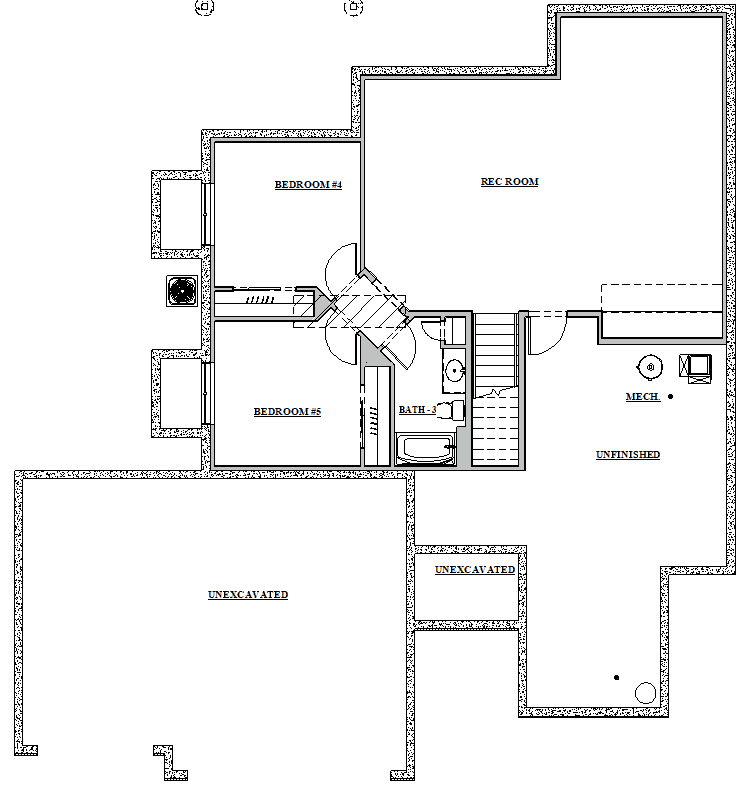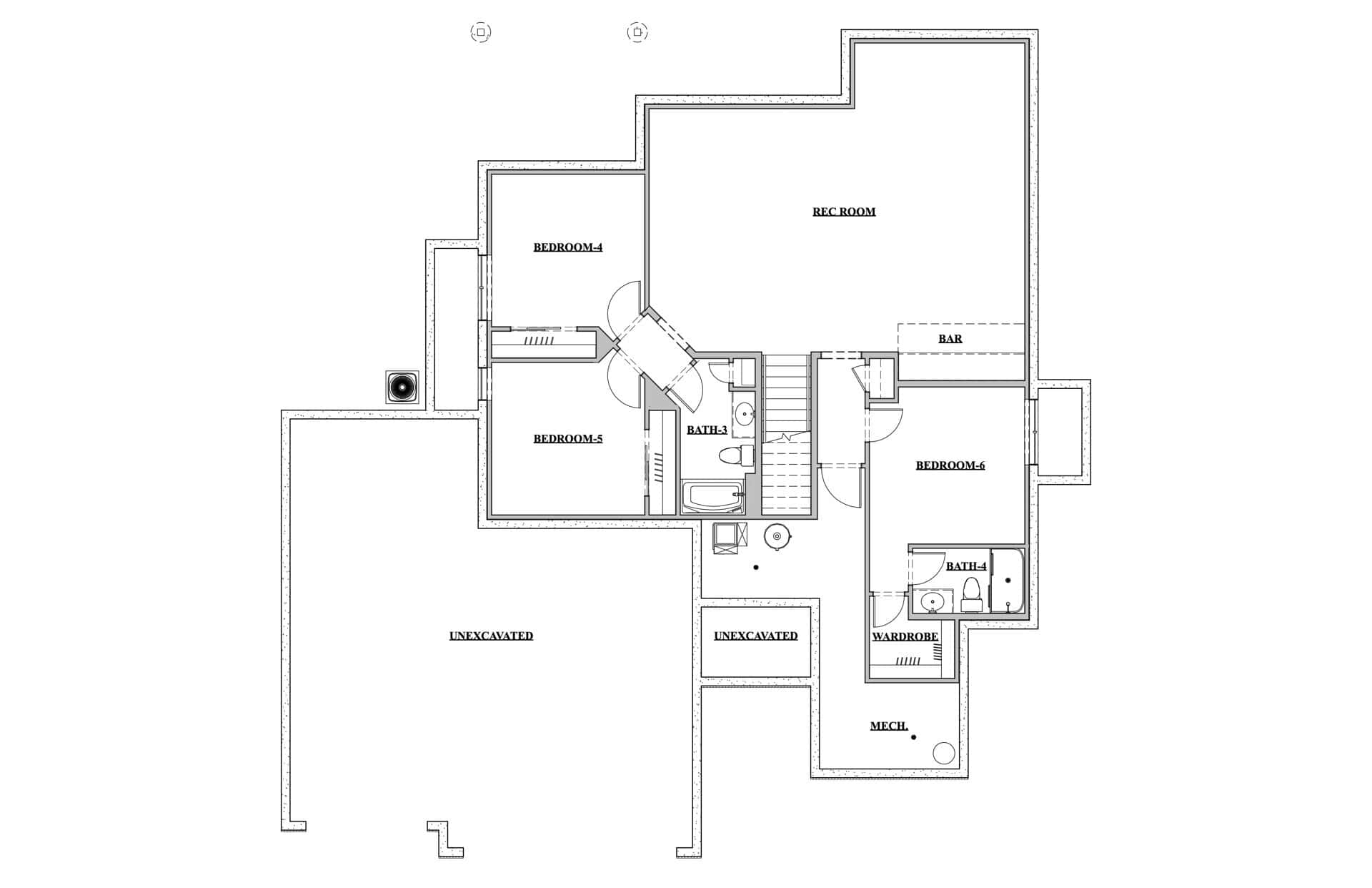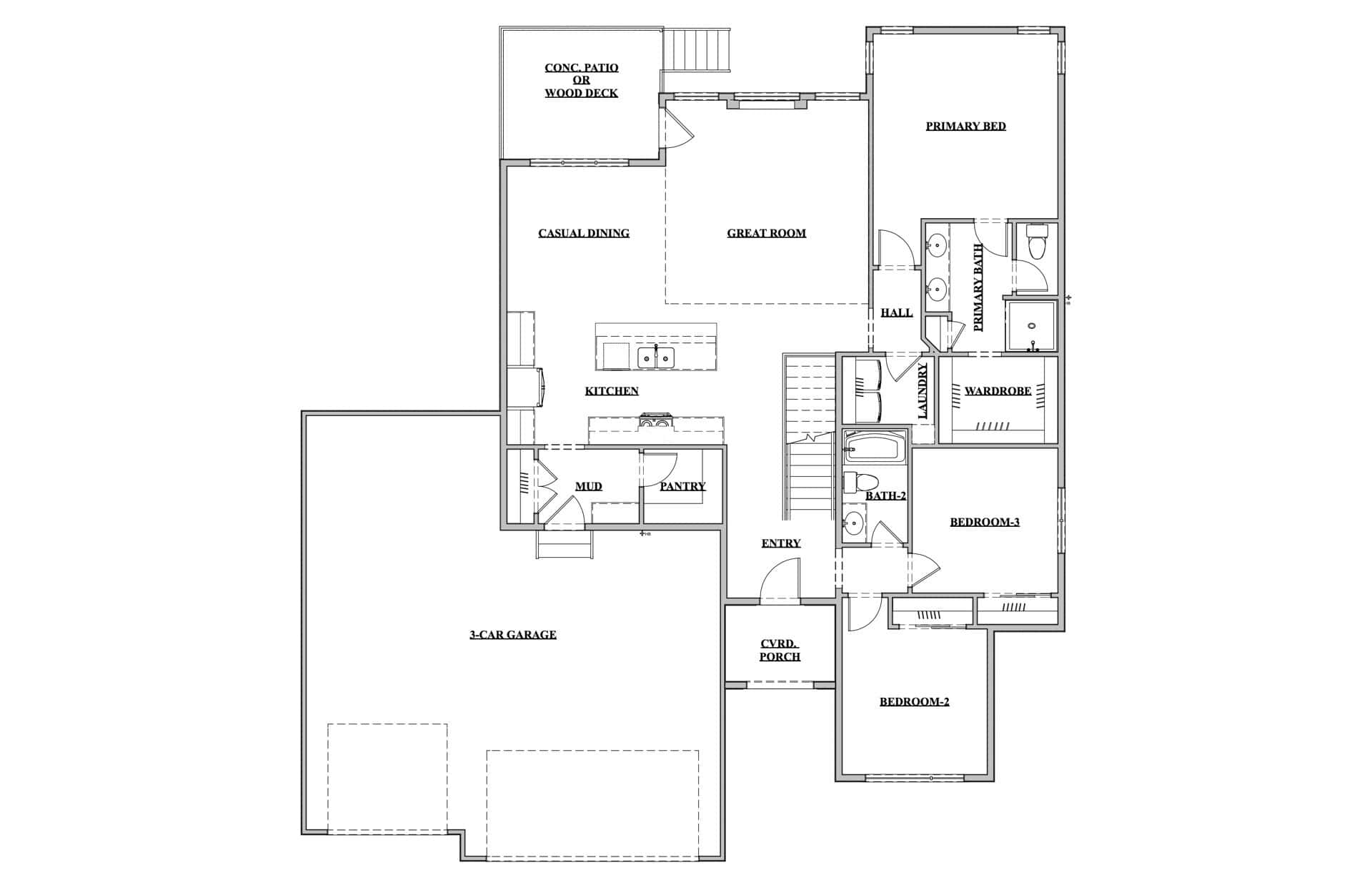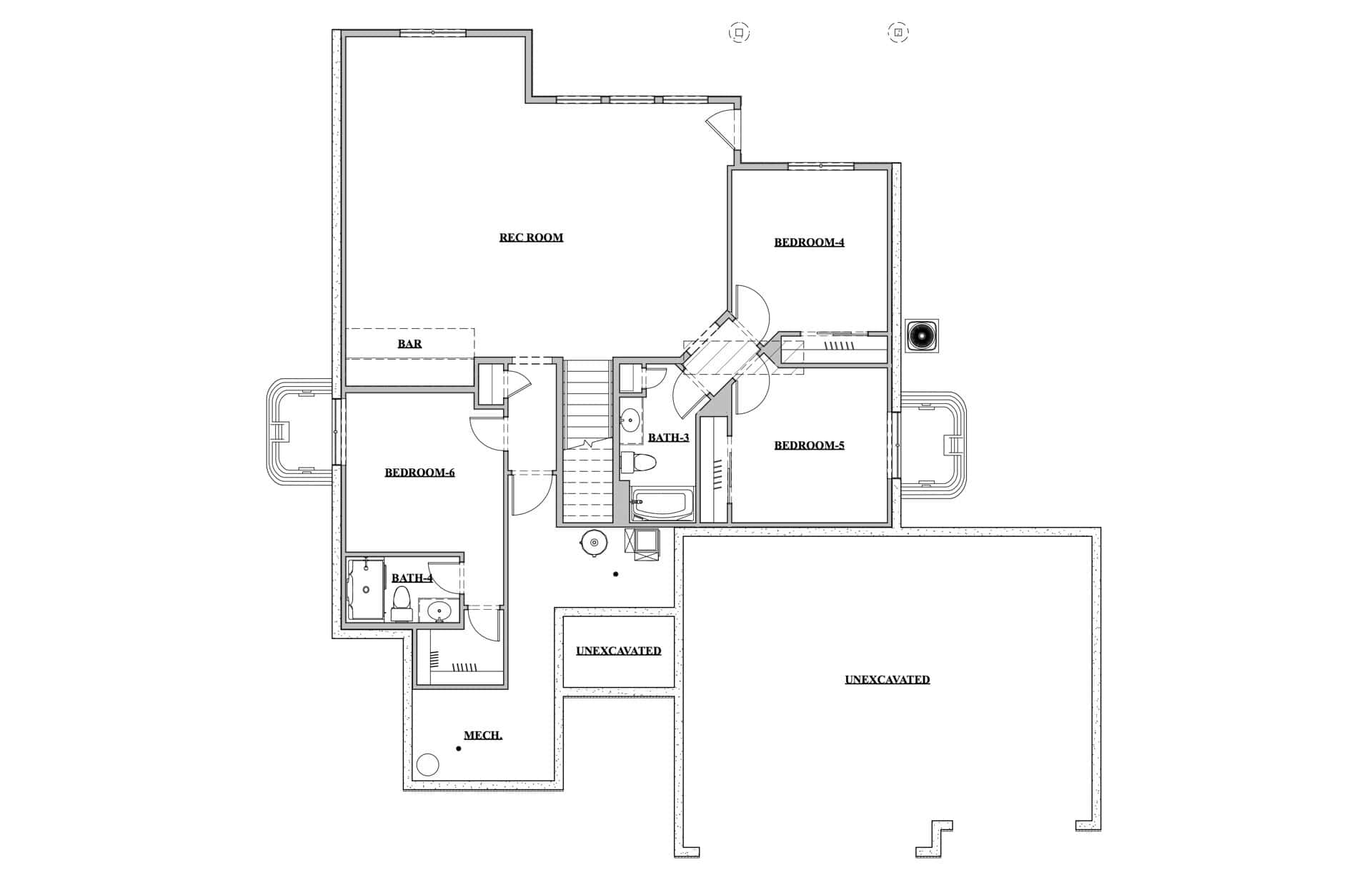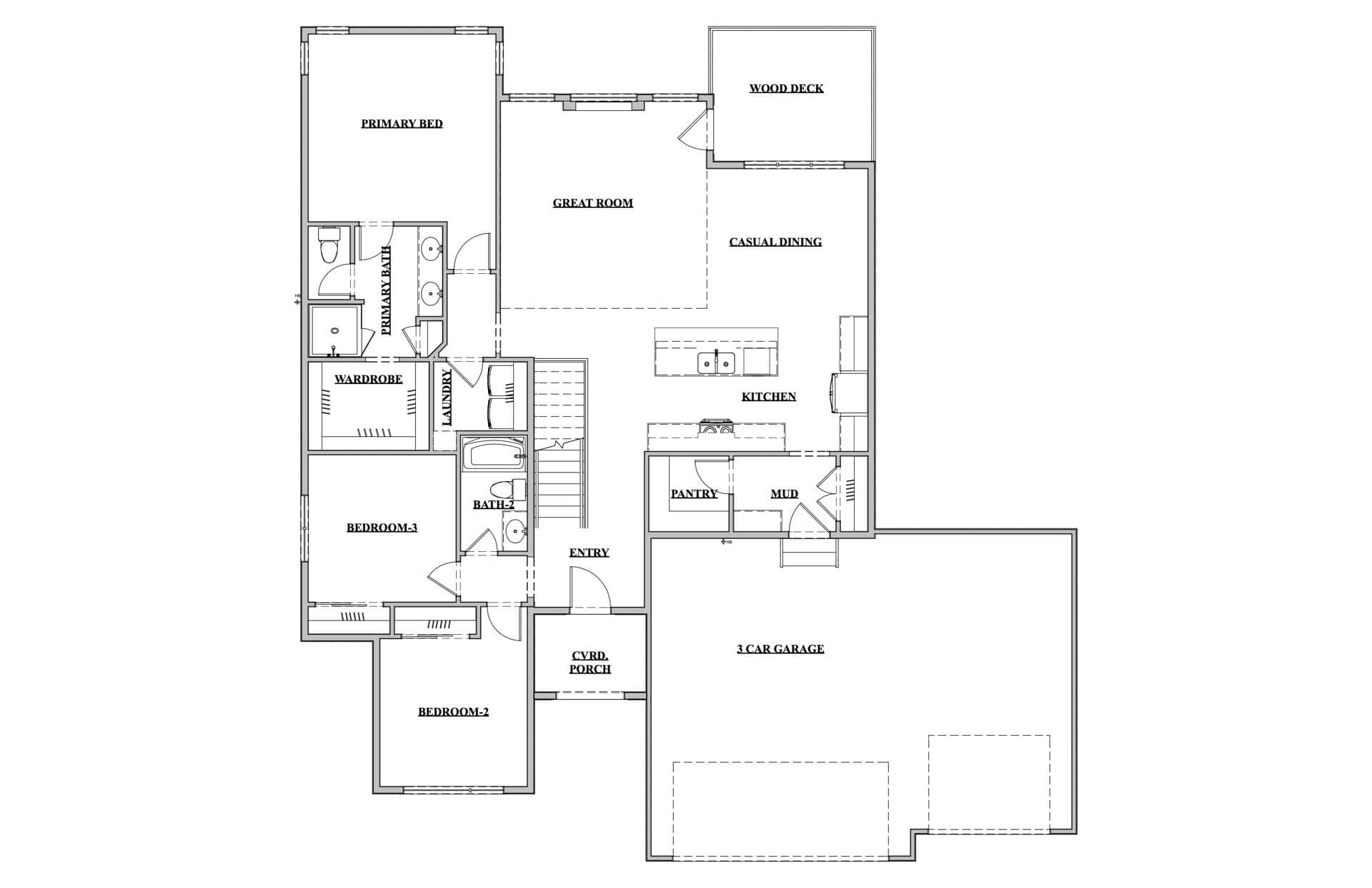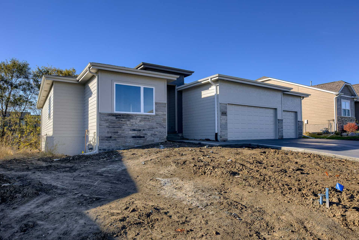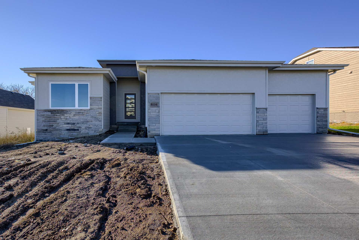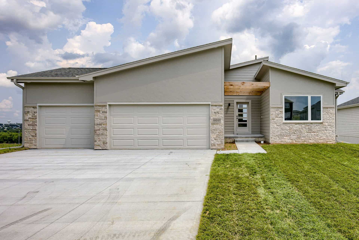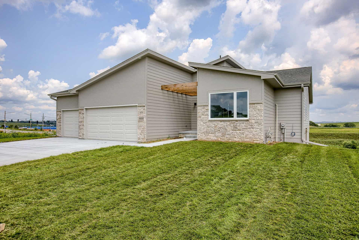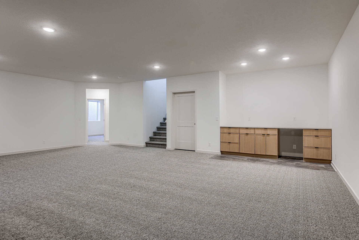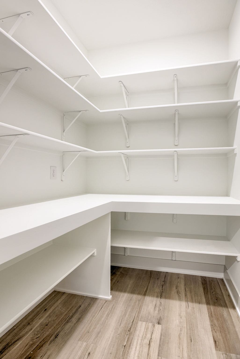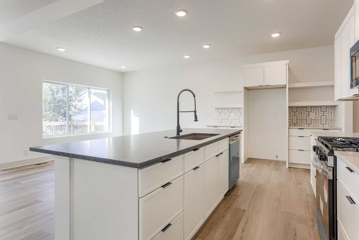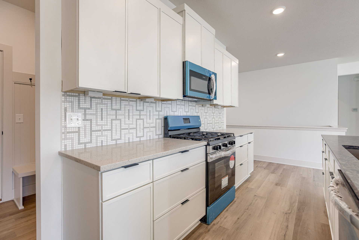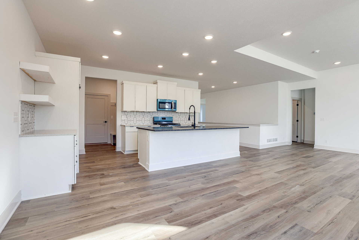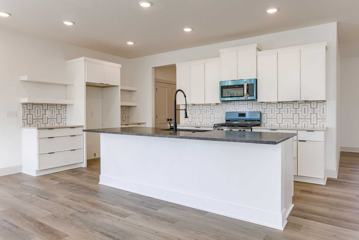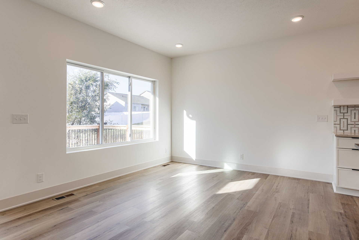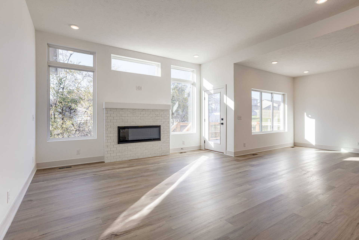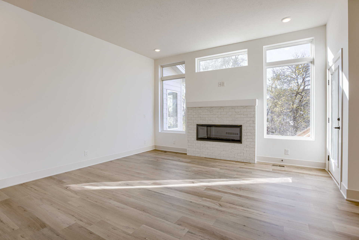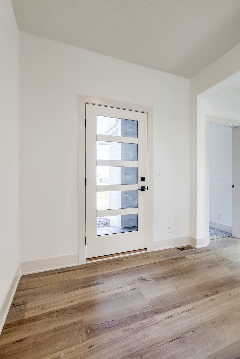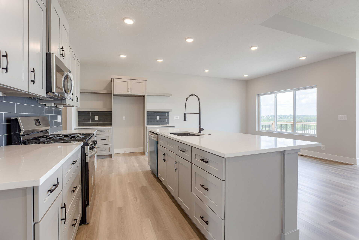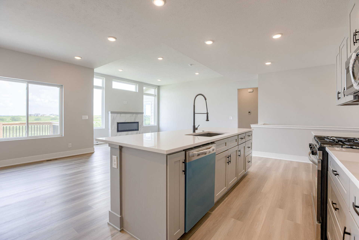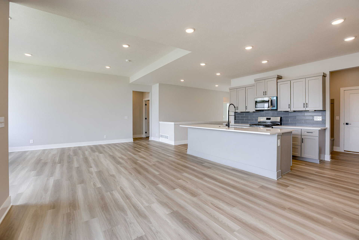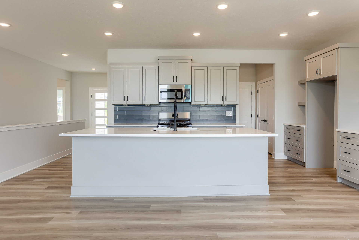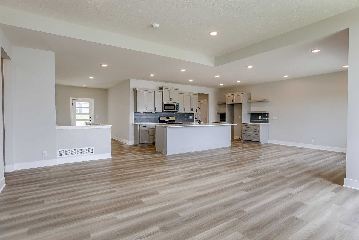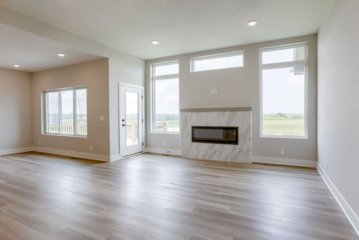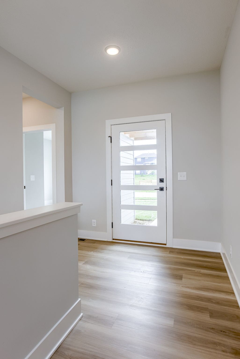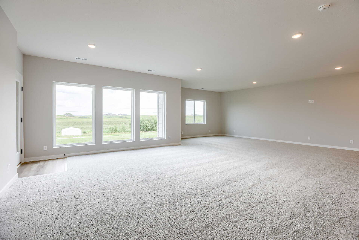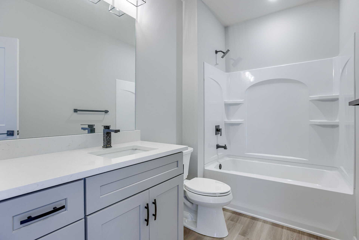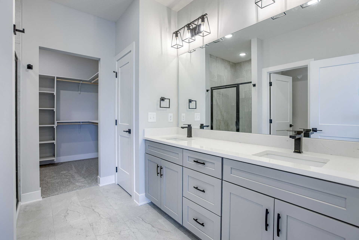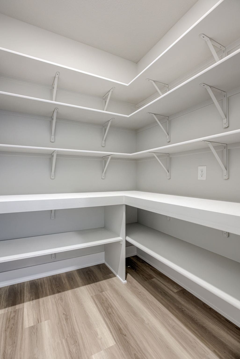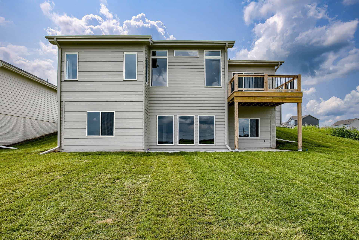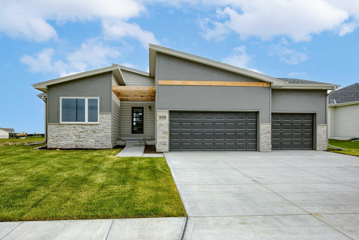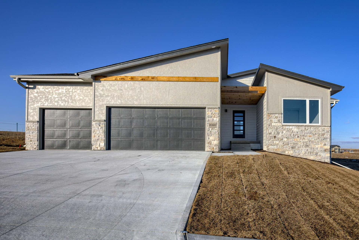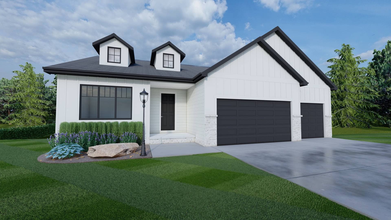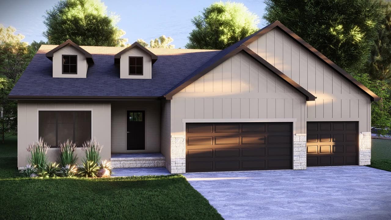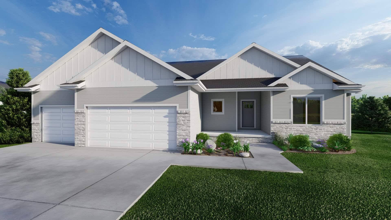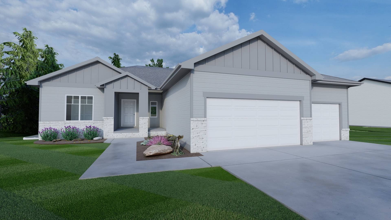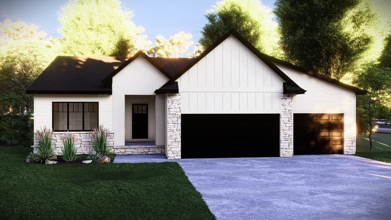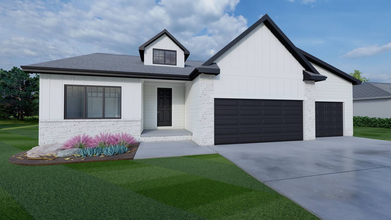Highly Functional Plan
The Juniper
Introducing the highly functional Modern Juniper floor plan, located on a walkout lot. On the main floor, discover three bedrooms and two baths within an open concept layout. The primary suite impresses with double vanity sinks, a walk-in shower, and a spacious walk-in closet. Downstairs, enjoy two additional bedrooms, a bathroom, and a large open area complete with a bar. Oversized windows and upgraded cabinets throughout. This home includes full sod and sprinklers, high-efficiency HVAC, and 100% Hardie siding, backed by a one-year builder warranty. Perfectly blending comfort and quality, it's an ideal choice for modern living. The Juniper is also available in a six bedroom, 4 bathroom option in addition to a 4 car garage option.
Quick Move InsOther Models
- 0
Bedrooms
- 0
Bathrooms
- 0
Car Garage
- 0
Square Feet Total
- 0
Square Feet Main
- 0
Square Feet Below
Standard Specifications
***Subject to change based on plans and availability***
Kitchen
- Soft Close, dove-tailed White, Gray or Dark Gray cabinets
- 36” Kitchen Cabinets
- Several Quartz or Granite Countertop options
- Kitchen hardware: Nickel
- Frigidaire Stainless steel appliances
- Gas Stove
- Delta or Moen Stainless Kitchen Faucet
- Kohler Silgranit kitchen sink
- Color Wheel kitchen backsplash (Brick pattern or Straight lay)
- Soft Close, dove-tailed White, Gray or Dark Gray cabinets
Flooring
- 18 Shaw LVP main floor and bathroom flooring options
- 8 LVT Primary bathroom flooring options
- 16 Tile options for Primary Bathroom Shower
- Dreamweaver Plush carpet
- 8lb Moisture barrier carpet pad
- Jaeckle Brand Tile
- 5 ½ inch baseboards/3 ½ inch casements on main
- Floor Truss System
- 18 Shaw LVP main floor and bathroom flooring options
Interior
- Primary bathroom, Tile shower walls with fiberglass pan
- Linear Electric Fireplace with accent painted wall
- Moen Brushed Nickel bathroom fixtures and accessories
- Custom closet shelving-painted press board
- Mounted TV height electrical outlets
- Trane High Efficiency Furnace
- Sump pump
- Passive Radon System
- Fully Finished basement includes an additional bathroom and bedroom(s) (varies based on floor plans)
- Primary bathroom, Tile shower walls with fiberglass pan
Exterior
- James Hardi Siding
- Stone on Exterior
- Oversized Vinyl Windows-Sierra Pacific
- Thermatru Exterior Doors (3 styles to choose from)
- Drywall wrapped windows
- 2x6 exterior walls
- Insulated Steel Garage Doors
- Steel gutters
- Automatic Sprinklers 5 zones
- James Hardi Siding
Vinton Upgrades
***Subject to change based on plans and availability***
Kitchen
- Under Cabinet Lighting
- Kitchen backsplash herringbone pattern
- Moen matte black kitchen faucet
- Hood vent or vented microwave
- Under cabinet lighting, USB port outlets
- Crown molding on kitchen cabinets
- Double stacked 30" cabinets (available only with the Hamilton plan)
- Cabinet color upgraded (several to choose from)
- 30" with 12" stacked kitchen cabinets
- Refrigerator
- Frigidaire stainless steel dishwasher
- Under Cabinet Lighting
Bathroom
- One or two shelves in the shower
- Moen matte black fixtures and accessories
- Framed pivot shower door
- One or two shelves in the shower
Interior
- Karastan LVP main floor and bathroom options
- Dreamweaver pattern and plush carpet upgrades
- Wet Bar upgrade
- Soundproof primary bedroom walls
- Drywall/Paint Interior garage
- Tile/Mantel options for the fireplace
- Additional ceiling fans in bedrooms
- Additional electrical outlets
- HVAC upgrades
- Eggshell paint
- Additional electrical outlets
- Karastan LVP main floor and bathroom options
Exterior
- Oversized vinyl black or black/white Sierra Pacific windows (slider)
- Oversized vinyl white or black/white Sierra Pacific windows (casement)
- Thermatru front door upgrades with sidelite options
- Exterior Garage wall insulation
- Christmas light package
- Gas line for deck or patio
- Walk out and Day light lots
- Composite deck
- Deck Stairs
- Covered deck or patio
- Oversized vinyl black or black/white Sierra Pacific windows (slider)
